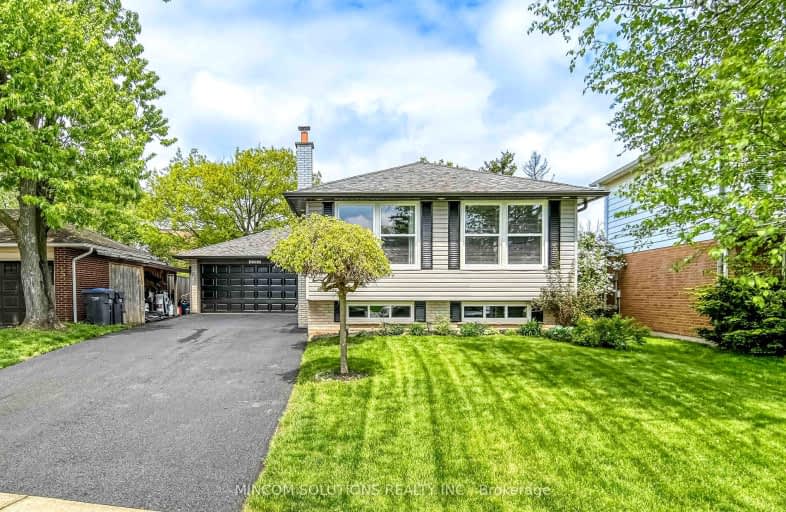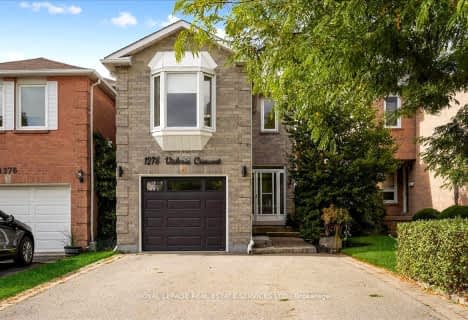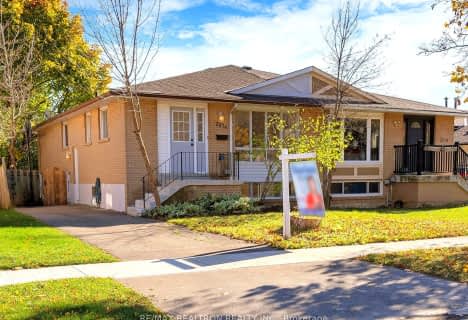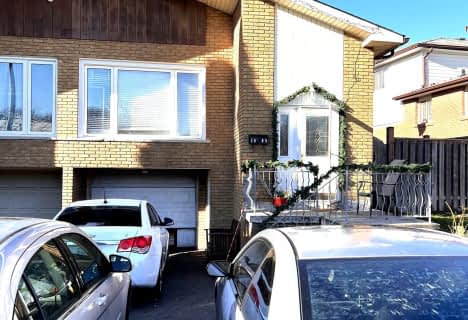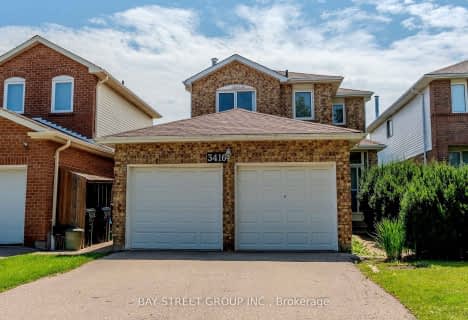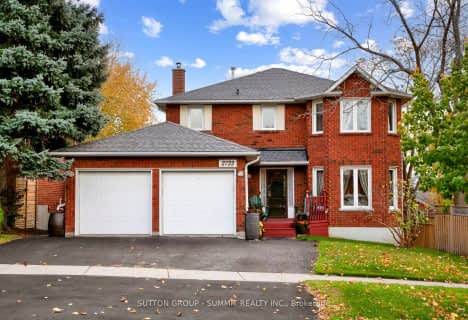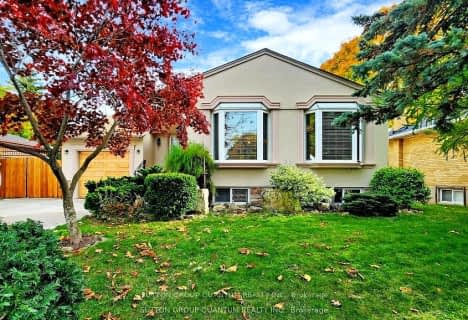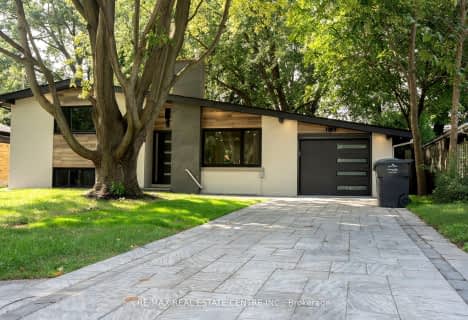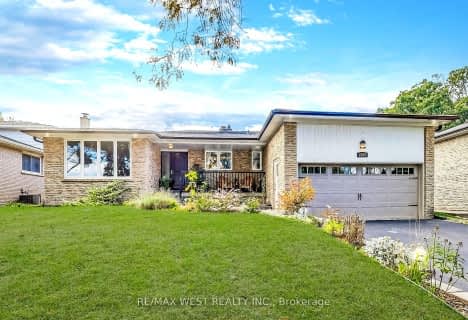Somewhat Walkable
- Some errands can be accomplished on foot.
Good Transit
- Some errands can be accomplished by public transportation.
Bikeable
- Some errands can be accomplished on bike.

Thorn Lodge Public School
Elementary: PublicHomelands Senior Public School
Elementary: PublicBrookmede Public School
Elementary: PublicSheridan Park Public School
Elementary: PublicSt Francis of Assisi School
Elementary: CatholicSt Margaret of Scotland School
Elementary: CatholicErindale Secondary School
Secondary: PublicClarkson Secondary School
Secondary: PublicIona Secondary School
Secondary: CatholicThe Woodlands Secondary School
Secondary: PublicLoyola Catholic Secondary School
Secondary: CatholicIroquois Ridge High School
Secondary: Public-
Sawmill Creek
Sawmill Valley & Burnhamthorpe, Mississauga ON 3.23km -
Erindale Park
1695 Dundas St W (btw Mississauga Rd. & Credit Woodlands), Mississauga ON L5C 1E3 4.46km -
John C Pallett Paark
Mississauga ON 4.58km
-
RBC Royal Bank
1910 Fowler Dr, Mississauga ON L5K 0A1 1.9km -
TD Bank Financial Group
1052 Southdown Rd (Lakeshore Rd West), Mississauga ON L5J 2Y8 3.53km -
TD Bank Financial Group
2955 Eglinton Ave W (Eglington Rd), Mississauga ON L5M 6J3 4.77km
- 2 bath
- 3 bed
- 1500 sqft
1842 Christopher Road, Mississauga, Ontario • L5J 2K8 • Clarkson
- — bath
- — bed
- — sqft
1550 Springwell Avenue West, Mississauga, Ontario • L5J 3H6 • Clarkson
- 3 bath
- 3 bed
- 1500 sqft
2262 Springfield Court, Mississauga, Ontario • L5K 1V4 • Sheridan
