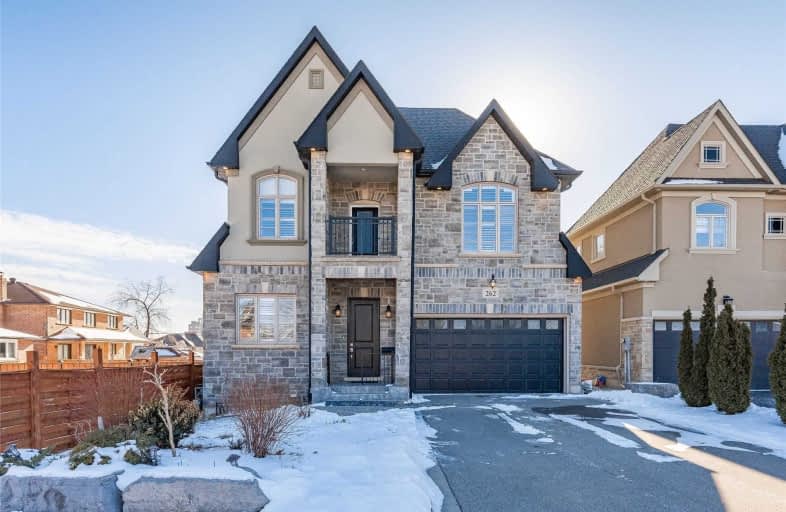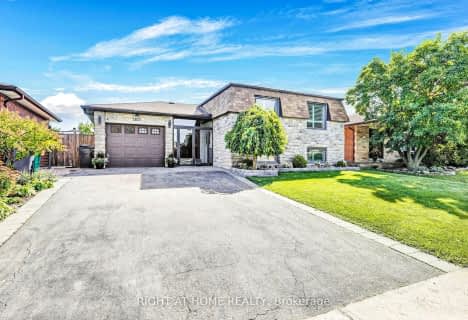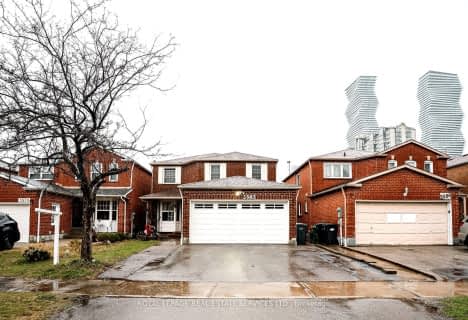
Elm Drive (Elementary)
Elementary: Public
0.76 km
Mary Fix Catholic School
Elementary: Catholic
1.13 km
St Philip Elementary School
Elementary: Catholic
0.53 km
Father Daniel Zanon Elementary School
Elementary: Catholic
0.59 km
Chris Hadfield P.S. (Elementary)
Elementary: Public
0.77 km
Floradale Public School
Elementary: Public
1.04 km
T. L. Kennedy Secondary School
Secondary: Public
0.66 km
John Cabot Catholic Secondary School
Secondary: Catholic
3.97 km
The Woodlands Secondary School
Secondary: Public
2.35 km
Applewood Heights Secondary School
Secondary: Public
3.76 km
St Martin Secondary School
Secondary: Catholic
2.40 km
Father Michael Goetz Secondary School
Secondary: Catholic
0.95 km
$
$1,399,888
- 4 bath
- 4 bed
- 2500 sqft
4180 Sugarbush Road, Mississauga, Ontario • L5B 2X7 • Creditview
$
$1,499,888
- 2 bath
- 3 bed
- 1100 sqft
771 Eversley Drive, Mississauga, Ontario • L5A 2E2 • Mississauga Valleys














