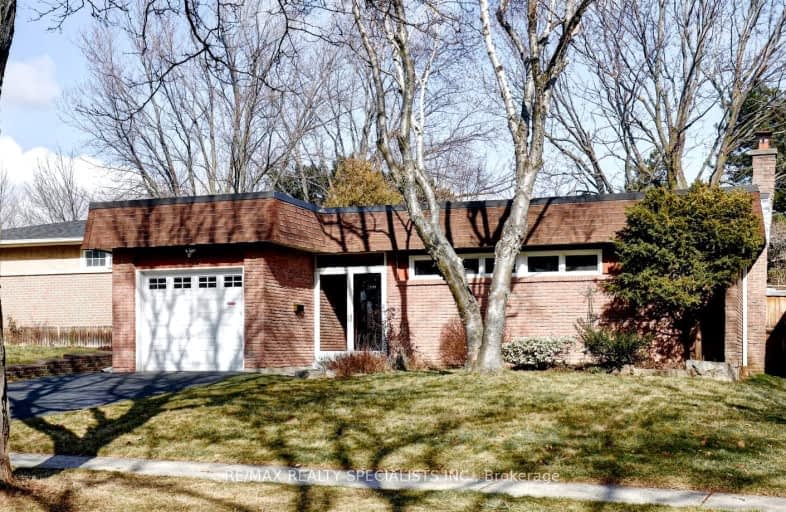Very Walkable
- Most errands can be accomplished on foot.
Good Transit
- Some errands can be accomplished by public transportation.
Bikeable
- Some errands can be accomplished on bike.

Thorn Lodge Public School
Elementary: PublicHomelands Senior Public School
Elementary: PublicBrookmede Public School
Elementary: PublicSheridan Park Public School
Elementary: PublicSt Francis of Assisi School
Elementary: CatholicSt Margaret of Scotland School
Elementary: CatholicErindale Secondary School
Secondary: PublicClarkson Secondary School
Secondary: PublicIona Secondary School
Secondary: CatholicThe Woodlands Secondary School
Secondary: PublicLoyola Catholic Secondary School
Secondary: CatholicIroquois Ridge High School
Secondary: Public-
Mulligan's Pub & Grill
2458 Dundas Street W, Mississauga, ON L5K 1R8 0.14km -
Browns Socialhouse Erin Mills
2525 Hampshire Gate, Unit 2B, Oakville, ON L6H 6C8 0.81km -
St. Louis
2508 Hampshire Gate, Oakville, ON L6H 6A2 0.93km
-
Tim Hortons
2458 Dundas St W, Mississauga, ON L5K 1R8 0.16km -
OKO Bagels
2575 Dundas Street W, Unit 26, Mississauga, ON L5K 2M6 0.29km -
Taza Chaiwala
3105 Winston Churchill Boulevard, Unit 5, Mississauga, ON L5L 1P5 0.55km
-
Anytime Fitness
3087 Winston Churchill Blvd, Mississauga, ON L5L 2V8 0.53km -
LA Fitness
3055 Vega Blvd, Mississauga, ON L5L 5Y3 1.45km -
Planet Workout
3345 Laird Road, Mississauga, ON L5L 5R6 1.54km
-
Shoppers Drug Mart
3163 Winston Churchill Boulevard, Mississauga, ON L5L 2W1 0.71km -
Glen Erin Pharmacy
2318 Dunwin Drive, Mississauga, ON L5L 1C7 0.88km -
Sheridan Pharmacy
1960 Dundas Street W, Unit 2, Mississauga, ON L5K 2R9 1.74km
-
Mulligan's Pub & Grill
2458 Dundas Street W, Mississauga, ON L5K 1R8 0.14km -
Sushi Park
2458 Dundas Street W, Unit 15, Mississauga, ON L5K 1R8 0.15km -
Wok-A-Way Chinese Food & Wings
2458 Dundas Street W, Unit 18, Mississauga, ON L5L 5T3 0.17km
-
Oakville Entertainment Centrum
2075 Winston Park Drive, Oakville, ON L6H 6P5 1.75km -
Sheridan Centre
2225 Erin Mills Pky, Mississauga, ON L5K 1T9 1.84km -
South Common Centre
2150 Burnhamthorpe Road W, Mississauga, ON L5L 3A2 2.26km
-
Terra Foodmart
2458 Dundas Street W, Suite 1, Mississauga, ON L5K 1R8 0.22km -
Longos
3163 Winston Churchill Boulevard, Mississauga, ON L5L 2W1 0.63km -
Starsky Foods
3115 Dundas Street W, Mississauga, ON L5L 3R8 0.89km
-
LCBO
2458 Dundas Street W, Mississauga, ON L5K 1R8 0.31km -
LCBO
5100 Erin Mills Parkway, Suite 5035, Mississauga, ON L5M 4Z5 4.31km -
The Beer Store
1011 Upper Middle Road E, Oakville, ON L6H 4L2 4.98km
-
Applewood Chevrolet Cadillac Buick GMC
3000 Woodchester Drive, Mississauga, ON L5L 2R4 0.24km -
GTA Towing and Roadside Assistance Mississauga
6 - 2400 Dundas St W, Mississauga, ON L5K 2R8 0.34km -
Woodchester Nissan
2560 Motorway Boulevard, Mississauga, ON L5L 1X3 0.42km
-
Cineplex - Winston Churchill VIP
2081 Winston Park Drive, Oakville, ON L6H 6P5 1.89km -
Five Drive-In Theatre
2332 Ninth Line, Oakville, ON L6H 7G9 2.59km -
Cineplex Junxion
5100 Erin Mills Parkway, Unit Y0002, Mississauga, ON L5M 4Z5 4.61km
-
South Common Community Centre & Library
2233 South Millway Drive, Mississauga, ON L5L 3H7 1.89km -
Clarkson Community Centre
2475 Truscott Drive, Mississauga, ON L5J 2B3 2.77km -
Lorne Park Library
1474 Truscott Drive, Mississauga, ON L5J 1Z2 3.99km
-
The Credit Valley Hospital
2200 Eglinton Avenue W, Mississauga, ON L5M 2N1 4.24km -
Oakville Hospital
231 Oak Park Boulevard, Oakville, ON L6H 7S8 5.75km -
Pinewood Medical Centre
1471 Hurontario Street, Mississauga, ON L5G 3H5 7.96km
-
Kid's Playtown Inc
2170 Dunwin Dr, Mississauga ON L5L 5M8 0.92km -
Don Gould Park
Mississauga ON 1.04km -
Sawmill Creek
Sawmill Valley & Burnhamthorpe, Mississauga ON 2.72km
-
TD Bank Financial Group
2955 Eglinton Ave W (Eglington Rd), Mississauga ON L5M 6J3 4.25km -
CIBC
5100 Erin Mills Pky (in Erin Mills Town Centre), Mississauga ON L5M 4Z5 4.62km -
TD Bank Financial Group
1177 Central Pky W (at Golden Square), Mississauga ON L5C 4P3 4.82km
- 3 bath
- 4 bed
- 2000 sqft
2868 Windjammer Road, Mississauga, Ontario • L5L 1T7 • Erin Mills
- 4 bath
- 4 bed
- 1500 sqft
3455 Cherrington Crescent, Mississauga, Ontario • L5L 5B9 • Erin Mills
- 4 bath
- 3 bed
- 2000 sqft
3067 Valcourt Crescent, Mississauga, Ontario • L5L 5J5 • Erin Mills
- 3 bath
- 3 bed
- 1100 sqft
3315 Martins Pine Crescent, Mississauga, Ontario • L5L 1G3 • Erin Mills














