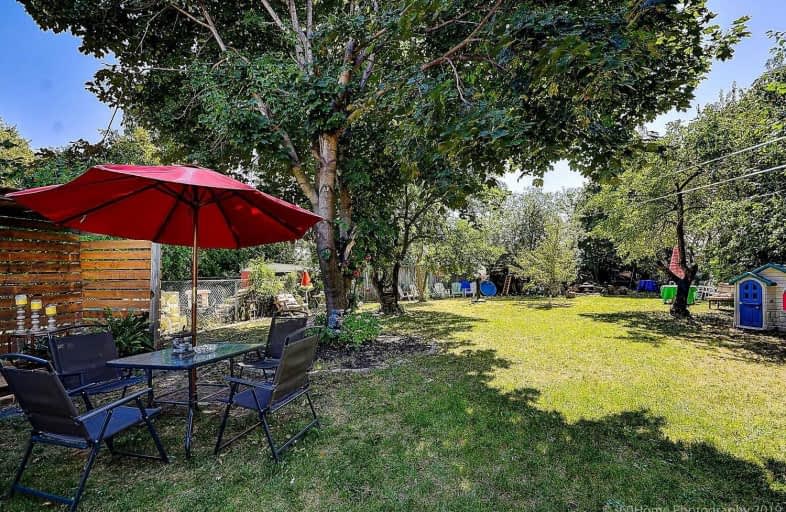
Thorn Lodge Public School
Elementary: Public
0.51 km
Homelands Senior Public School
Elementary: Public
0.85 km
Sheridan Park Public School
Elementary: Public
1.51 km
St Francis of Assisi School
Elementary: Catholic
1.02 km
James W. Hill Public School
Elementary: Public
2.00 km
St Margaret of Scotland School
Elementary: Catholic
2.09 km
Erindale Secondary School
Secondary: Public
2.45 km
Clarkson Secondary School
Secondary: Public
2.65 km
Iona Secondary School
Secondary: Catholic
2.13 km
Loyola Catholic Secondary School
Secondary: Catholic
3.36 km
Oakville Trafalgar High School
Secondary: Public
5.15 km
Iroquois Ridge High School
Secondary: Public
3.80 km



