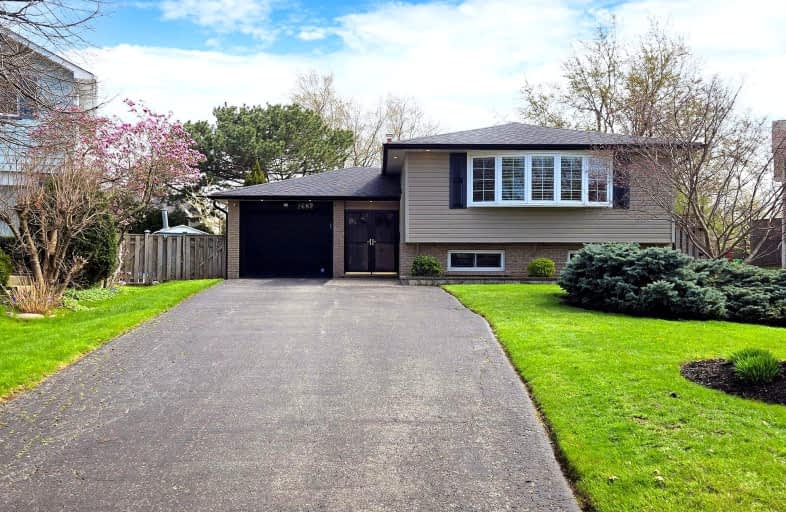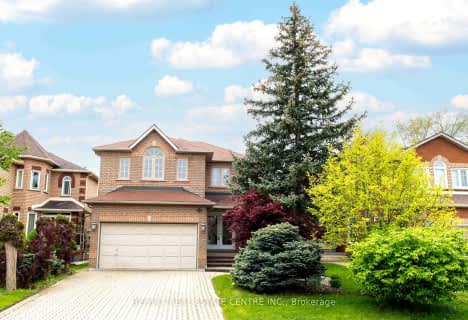Very Walkable
- Most errands can be accomplished on foot.
73
/100
Good Transit
- Some errands can be accomplished by public transportation.
53
/100
Bikeable
- Some errands can be accomplished on bike.
59
/100

Thorn Lodge Public School
Elementary: Public
0.29 km
Homelands Senior Public School
Elementary: Public
0.86 km
Garthwood Park Public School
Elementary: Public
1.41 km
Sheridan Park Public School
Elementary: Public
1.41 km
St Francis of Assisi School
Elementary: Catholic
0.83 km
St Margaret of Scotland School
Elementary: Catholic
1.80 km
Erindale Secondary School
Secondary: Public
2.26 km
Clarkson Secondary School
Secondary: Public
3.03 km
Iona Secondary School
Secondary: Catholic
2.36 km
Loyola Catholic Secondary School
Secondary: Catholic
3.03 km
Oakville Trafalgar High School
Secondary: Public
5.50 km
Iroquois Ridge High School
Secondary: Public
3.91 km
-
South Common Park
Glen Erin Dr (btwn Burnhamthorpe Rd W & The Collegeway), Mississauga ON 2.43km -
Sawmill Creek
Sawmill Valley & Burnhamthorpe, Mississauga ON 3.38km -
John C Pallett Paark
Mississauga ON 4.57km
-
CIBC
3125 Dundas St W, Mississauga ON L5L 3R8 0.7km -
TD Bank Financial Group
2200 Burnhamthorpe Rd W (at Erin Mills Pkwy), Mississauga ON L5L 5Z5 2.86km -
TD Bank Financial Group
2955 Eglinton Ave W (Eglington Rd), Mississauga ON L5M 6J3 4.72km













