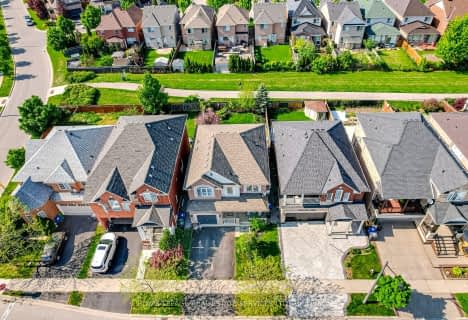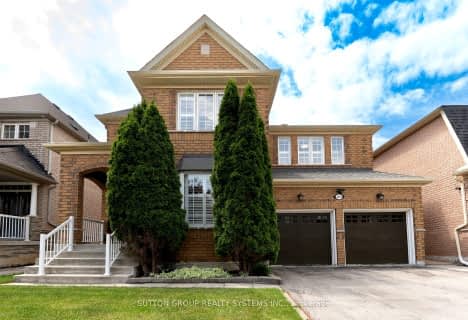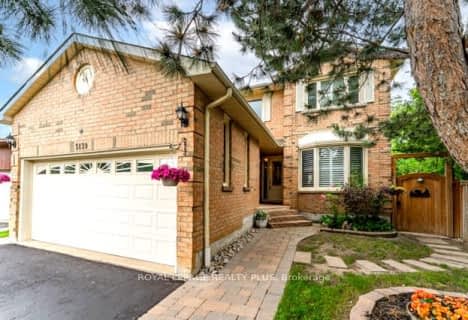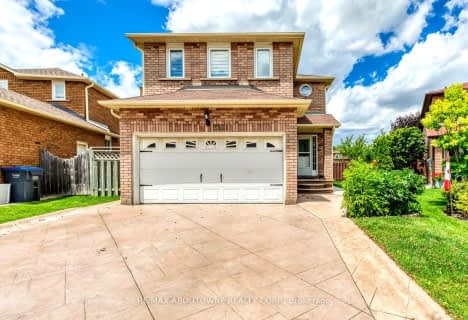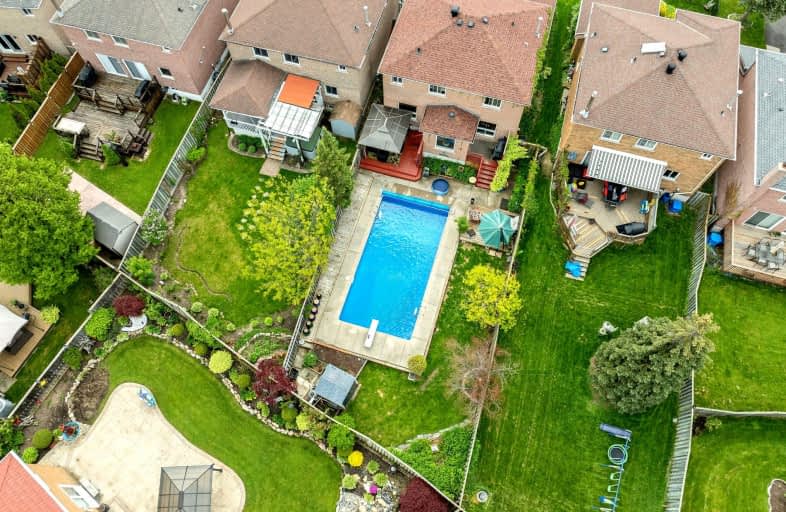
Somewhat Walkable
- Some errands can be accomplished on foot.
Some Transit
- Most errands require a car.
Somewhat Bikeable
- Most errands require a car.

Christ The King Catholic School
Elementary: CatholicSt Clare School
Elementary: CatholicAll Saints Catholic School
Elementary: CatholicGarthwood Park Public School
Elementary: PublicSt Sebastian Catholic Elementary School
Elementary: CatholicArtesian Drive Public School
Elementary: PublicApplewood School
Secondary: PublicErindale Secondary School
Secondary: PublicLoyola Catholic Secondary School
Secondary: CatholicIroquois Ridge High School
Secondary: PublicJohn Fraser Secondary School
Secondary: PublicSt Aloysius Gonzaga Secondary School
Secondary: Catholic-
John C Pallett Paark
Mississauga ON 2.7km -
Sawmill Creek
Sawmill Valley & Burnhamthorpe, Mississauga ON 3.24km -
McCarron Park
3.36km
-
TD Bank Financial Group
2200 Burnhamthorpe Rd W (at Erin Mills Pkwy), Mississauga ON L5L 5Z5 2.46km -
TD Bank Financial Group
2955 Eglinton Ave W (Eglington Rd), Mississauga ON L5M 6J3 2.54km -
RBC Royal Bank
2955 Hazelton Pl, Mississauga ON L5M 6J3 2.73km
- 3 bath
- 4 bed
3806 Quiet Creek Drive, Mississauga, Ontario • L5M 8A9 • Churchill Meadows
- 4 bath
- 4 bed
- 1500 sqft
3455 Cherrington Crescent, Mississauga, Ontario • L5L 5B9 • Erin Mills
- 3 bath
- 4 bed
- 2500 sqft
4903 Sebastian Drive, Mississauga, Ontario • L5M 7L8 • Churchill Meadows
- 4 bath
- 4 bed
- 2000 sqft
4556 Donegal Drive, Mississauga, Ontario • L5M 4H3 • Central Erin Mills
- 4 bath
- 4 bed
- 2500 sqft
3625 Pitch Pine Crescent, Mississauga, Ontario • L5L 1P9 • Erin Mills
- 4 bath
- 4 bed
- 2500 sqft
4448 Idlewilde Crescent, Mississauga, Ontario • L5M 4E3 • Central Erin Mills
- 3 bath
- 4 bed
- 1500 sqft
3319 Tallmast Crescent, Mississauga, Ontario • L5L 1K1 • Erin Mills


