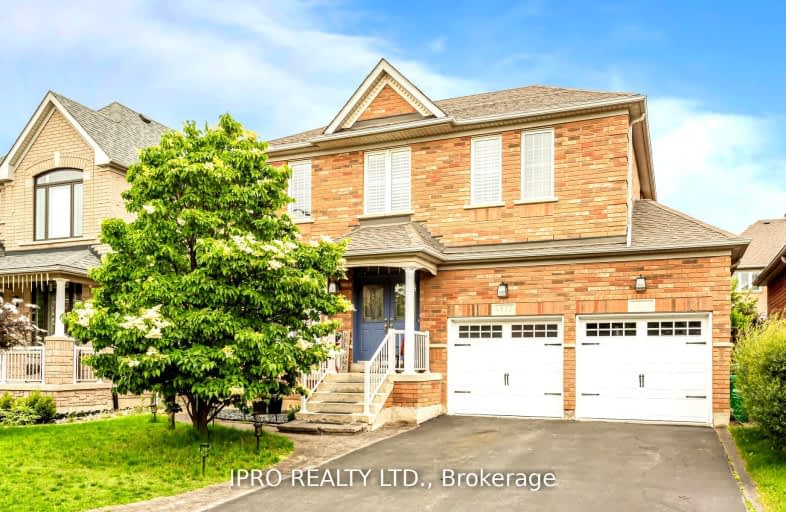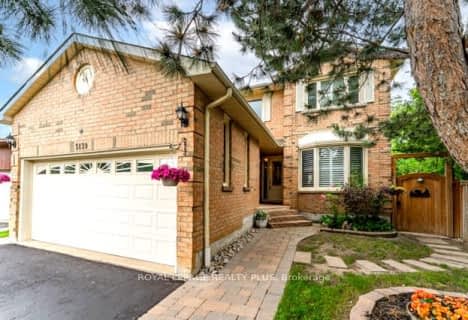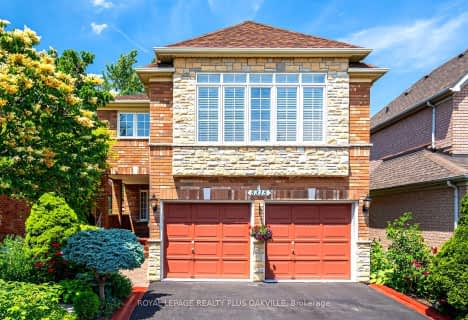Somewhat Walkable
- Some errands can be accomplished on foot.
Good Transit
- Some errands can be accomplished by public transportation.
Somewhat Bikeable
- Most errands require a car.

All Saints Catholic School
Elementary: CatholicSt Sebastian Catholic Elementary School
Elementary: CatholicArtesian Drive Public School
Elementary: PublicSt. Bernard of Clairvaux Catholic Elementary School
Elementary: CatholicErin Centre Middle School
Elementary: PublicOscar Peterson Public School
Elementary: PublicApplewood School
Secondary: PublicLoyola Catholic Secondary School
Secondary: CatholicSt. Joan of Arc Catholic Secondary School
Secondary: CatholicJohn Fraser Secondary School
Secondary: PublicStephen Lewis Secondary School
Secondary: PublicSt Aloysius Gonzaga Secondary School
Secondary: Catholic-
John C Pallett Paark
Mississauga ON 1.58km -
McCarron Park
1.95km -
Sugar Maple Woods Park
2.54km
-
TD Bank Financial Group
2955 Eglinton Ave W (Eglington Rd), Mississauga ON L5M 6J3 1.11km -
RBC Royal Bank
2955 Hazelton Pl, Mississauga ON L5M 6J3 1.21km -
BMO Bank of Montreal
2825 Eglinton Ave W (btwn Glen Erin Dr. & Plantation Pl.), Mississauga ON L5M 6J3 1.4km
- 4 bath
- 4 bed
- 3500 sqft
2088 KEMPTON PARK Drive, Mississauga, Ontario • L5M 2Y9 • Central Erin Mills
- 6 bath
- 5 bed
- 3000 sqft
3445 Aquinas Avenue, Mississauga, Ontario • L5M 7L2 • Churchill Meadows
- 3 bath
- 4 bed
- 2500 sqft
5731 Raftsman Cove North, Mississauga, Ontario • L5M 7B4 • Churchill Meadows
- 3 bath
- 4 bed
3806 Quiet Creek Drive, Mississauga, Ontario • L5M 8A9 • Churchill Meadows
- 4 bath
- 4 bed
- 2500 sqft
3798 Swiftdale Drive, Mississauga, Ontario • L5M 6M5 • Churchill Meadows
- 3 bath
- 4 bed
- 2500 sqft
4903 Sebastian Drive, Mississauga, Ontario • L5M 7L8 • Churchill Meadows
- 5 bath
- 4 bed
- 2500 sqft
4494 Haydock Park Drive, Mississauga, Ontario • L5M 3C4 • Central Erin Mills
- 4 bath
- 4 bed
- 3000 sqft
3820 Janice Drive, Mississauga, Ontario • L5M 0J4 • Churchill Meadows
- 3 bath
- 4 bed
- 2500 sqft
1744 Delderfield Crescent, Mississauga, Ontario • L5M 3H3 • Central Erin Mills





















