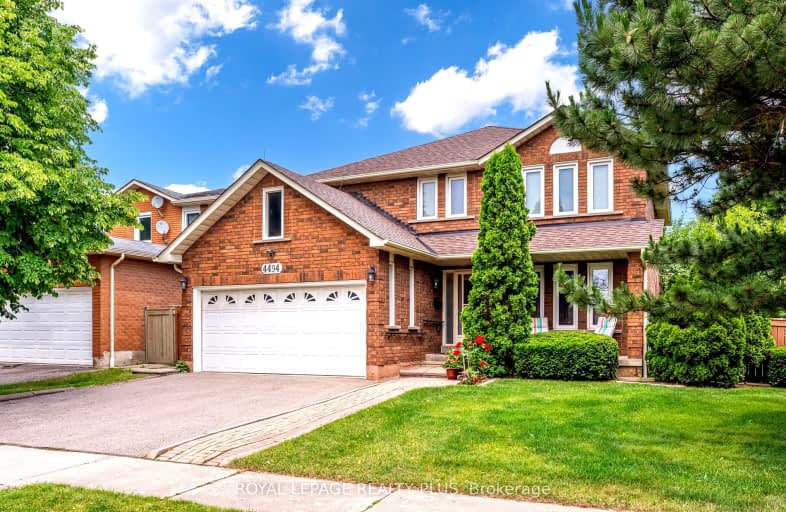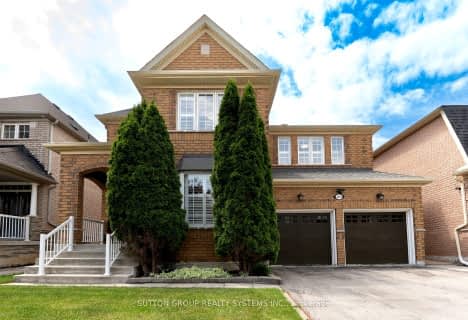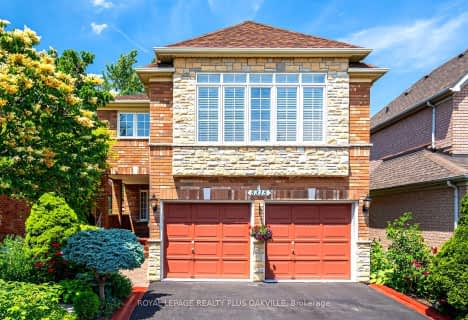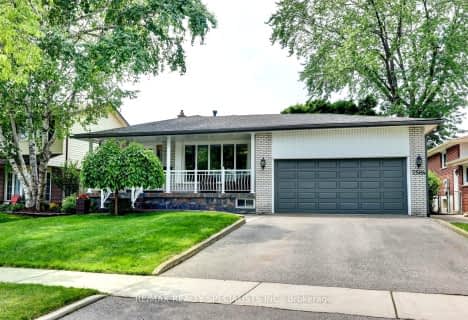Somewhat Walkable
- Some errands can be accomplished on foot.
Good Transit
- Some errands can be accomplished by public transportation.
Somewhat Bikeable
- Most errands require a car.

St Mark Separate School
Elementary: CatholicSt Clare School
Elementary: CatholicSt Rose of Lima Separate School
Elementary: CatholicSawmill Valley Public School
Elementary: PublicErin Mills Middle School
Elementary: PublicCredit Valley Public School
Elementary: PublicStreetsville Secondary School
Secondary: PublicLoyola Catholic Secondary School
Secondary: CatholicSt Joseph Secondary School
Secondary: CatholicJohn Fraser Secondary School
Secondary: PublicRick Hansen Secondary School
Secondary: PublicSt Aloysius Gonzaga Secondary School
Secondary: Catholic-
Sawmill Creek
Sawmill Valley & Burnhamthorpe, Mississauga ON 1.82km -
Sugar Maple Woods Park
2.16km -
Thorncrest Park
Mississauga ON 2.81km
-
CIBC
5100 Erin Mills Pky (in Erin Mills Town Centre), Mississauga ON L5M 4Z5 1.02km -
TD Bank Financial Group
2955 Eglinton Ave W (Eglington Rd), Mississauga ON L5M 6J3 1.49km -
RBC Royal Bank
2955 Hazelton Pl, Mississauga ON L5M 6J3 1.72km
- 4 bath
- 4 bed
- 2000 sqft
1529 Flamborough Circle, Mississauga, Ontario • L5M 3N2 • East Credit
- 3 bath
- 4 bed
- 2500 sqft
4903 Sebastian Drive, Mississauga, Ontario • L5M 7L8 • Churchill Meadows
- 3 bath
- 4 bed
- 2000 sqft
5469 Fudge Terrace, Mississauga, Ontario • L5M 0N1 • Churchill Meadows
- 4 bath
- 5 bed
- 2500 sqft
4424 Grassland Crescent, Mississauga, Ontario • L5V 1E2 • East Credit
- 4 bath
- 4 bed
- 2000 sqft
3205 Sir Johns Homestead, Mississauga, Ontario • L5L 2N6 • Erin Mills
- — bath
- — bed
- — sqft
4582 Willow Creek Drive, Mississauga, Ontario • L5V 1L1 • East Credit
- 4 bath
- 4 bed
- 2500 sqft
3625 Pitch Pine Crescent, Mississauga, Ontario • L5L 1P9 • Erin Mills
- 4 bath
- 4 bed
- 1500 sqft
4868 Marble Arch Mews, Mississauga, Ontario • L5M 7R1 • Churchill Meadows




















