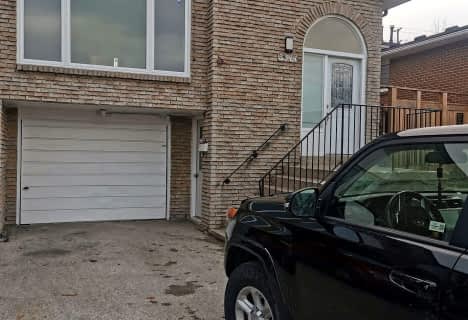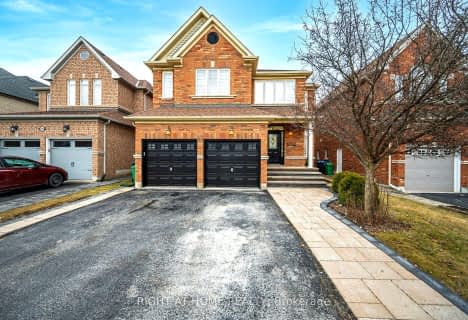Somewhat Walkable
- Some errands can be accomplished on foot.
Good Transit
- Some errands can be accomplished by public transportation.
Bikeable
- Some errands can be accomplished on bike.

St Sebastian Catholic Elementary School
Elementary: CatholicArtesian Drive Public School
Elementary: PublicSt. Bernard of Clairvaux Catholic Elementary School
Elementary: CatholicMcKinnon Public School
Elementary: PublicErin Centre Middle School
Elementary: PublicOscar Peterson Public School
Elementary: PublicApplewood School
Secondary: PublicLoyola Catholic Secondary School
Secondary: CatholicSt. Joan of Arc Catholic Secondary School
Secondary: CatholicJohn Fraser Secondary School
Secondary: PublicStephen Lewis Secondary School
Secondary: PublicSt Aloysius Gonzaga Secondary School
Secondary: Catholic-
McCarron Park
1.56km -
John C Pallett Paark
Mississauga ON 1.72km -
Sugar Maple Woods Park
2.4km
-
TD Bank Financial Group
2955 Eglinton Ave W (Eglington Rd), Mississauga ON L5M 6J3 1.14km -
RBC Royal Bank
2955 Hazelton Pl, Mississauga ON L5M 6J3 1.14km -
CIBC
5100 Erin Mills Pky (in Erin Mills Town Centre), Mississauga ON L5M 4Z5 2.09km
- 5 bath
- 5 bed
- 3000 sqft
4796 Fulwell Road, Mississauga, Ontario • L5M 7J7 • Churchill Meadows
- 5 bath
- 5 bed
- 3000 sqft
3065 Mission Hill Drive, Mississauga, Ontario • L5M 0B8 • Churchill Meadows
- 5 bath
- 5 bed
- 3000 sqft
3261 Paul Henderson Drive, Mississauga, Ontario • L5M 0H5 • Churchill Meadows















