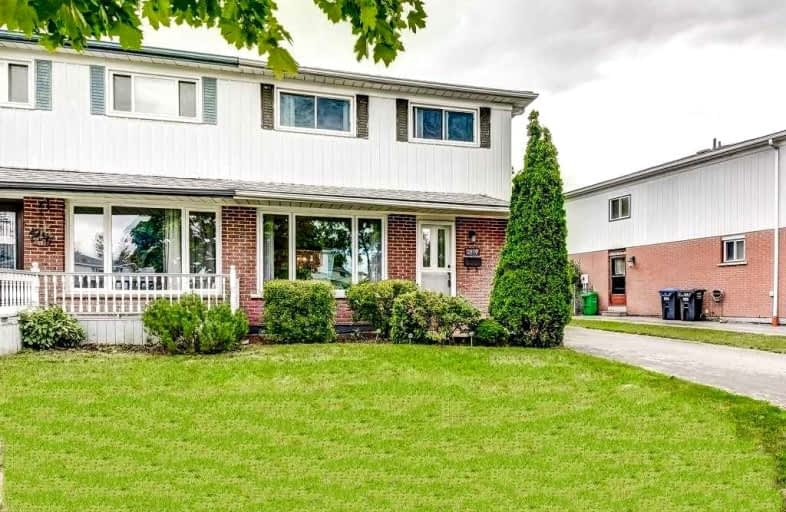Sold on Oct 14, 2022
Note: Property is not currently for sale or for rent.

-
Type: Semi-Detached
-
Style: 2-Storey
-
Size: 1500 sqft
-
Lot Size: 37.76 x 122.68 Feet
-
Age: No Data
-
Taxes: $3,670 per year
-
Days on Site: 15 Days
-
Added: Sep 29, 2022 (2 weeks on market)
-
Updated:
-
Last Checked: 3 months ago
-
MLS®#: W5779604
-
Listed By: Sutton group quantum realty inc., brokerage
Beautiful Sheridan Homelands, Fabulous Extra Spacious 2 Storey Semi On Quiet Child Safe Cres, 1631 Sq.Ft.+ Prof Fin'd Bsmt, Premium 28' X 123' Mature Treed Lot, Gardener's Dream, Huge Living Room Overlooks Frontyard, Large Dining Room With Walkout To Fabulous Sundeck & Totally Private Yard, Entertainer's Dream, Sunny South Exposure, Spacious Eat-In Kitchen, 4 Large Bedrooms On Upper Level, Strip Hardwood Floors Thruout, Sep Entry To Spacious Finished Basement Features Huge Family Room With Built-In Bar And Den, Laundry & Storage Room, Open Concept Layout Filled With Natural Sunlight, Private Drive With Parking For 3 Cars. Wonderful Family Home In Great Family Neighbourhood And Sought-After School District. Mins To Qew & Shops On Dundas, 9 Mins To 401, 20 Mins To Toronto And Pearson Airport. Discover The Ultimate Lifestyle,10 Mins To Beautiful Lake Ontario, Enjoy Waterfront Parks & Trails, Trendy Port Credit & Clarkson Village And Downtown Oakville. Must See
Extras
Existing Fridge, Stove, Built-In Dishwasher, Washer, Dryer, Light Fixtures, Broadloom Where Laid, Sundeck With Gazebo, Built-In Bar, Updates: New Furnace 2021, Roof 2015, Driveway 2021, Front Lr Window 2021, Back Sliding Doors 2017
Property Details
Facts for 2819 Hollington Crescent, Mississauga
Status
Days on Market: 15
Last Status: Sold
Sold Date: Oct 14, 2022
Closed Date: Nov 22, 2022
Expiry Date: Dec 28, 2022
Sold Price: $882,000
Unavailable Date: Oct 14, 2022
Input Date: Sep 29, 2022
Property
Status: Sale
Property Type: Semi-Detached
Style: 2-Storey
Size (sq ft): 1500
Area: Mississauga
Community: Sheridan
Availability Date: 90-120 Day/Tba
Inside
Bedrooms: 4
Bathrooms: 2
Kitchens: 1
Rooms: 7
Den/Family Room: Yes
Air Conditioning: Central Air
Fireplace: No
Washrooms: 2
Building
Basement: Finished
Basement 2: Sep Entrance
Heat Type: Forced Air
Heat Source: Gas
Exterior: Alum Siding
Exterior: Brick
Energy Certificate: N
Water Supply: Municipal
Special Designation: Unknown
Other Structures: Garden Shed
Parking
Driveway: Private
Garage Type: None
Covered Parking Spaces: 3
Total Parking Spaces: 3
Fees
Tax Year: 2022
Tax Legal Description: Pt Lt 57, Pl 815 , As In Ro865706 ; S/T Vs63774 Mi
Taxes: $3,670
Highlights
Feature: Fenced Yard
Feature: Level
Feature: Public Transit
Feature: School
Feature: Wooded/Treed
Land
Cross Street: Homelands And Scapa
Municipality District: Mississauga
Fronting On: South
Pool: None
Sewer: Sewers
Lot Depth: 122.68 Feet
Lot Frontage: 37.76 Feet
Lot Irregularities: 26' Rear, Totally Pri
Acres: < .50
Waterfront: None
Additional Media
- Virtual Tour: https://unbranded.youriguide.com/2819_hollington_crescent_mississauga_on/
Rooms
Room details for 2819 Hollington Crescent, Mississauga
| Type | Dimensions | Description |
|---|---|---|
| Living Ground | 7.01 x 3.31 | O/Looks Frontyard, Open Concept, Hardwood Floor |
| Dining Ground | 4.58 x 2.70 | O/Looks Living, W/O To Sundeck, Hardwood Floor |
| Kitchen Ground | 4.56 x 2.78 | O/Looks Backyard, Eat-In Kitchen, Stainless Steel Sink |
| Prim Bdrm 2nd | 4.81 x 3.16 | O/Looks Frontyard, Hardwood Floor, Double Closet |
| 2nd Br 2nd | 4.67 x 2.72 | O/Looks Frontyard, Hardwood Floor, Closet |
| 3rd Br 2nd | 3.94 x 2.88 | O/Looks Backyard, Hardwood Floor, Closet |
| 4th Br 2nd | 3.76 x 2.44 | O/Looks Backyard, Hardwood Floor, Closet |
| Family Bsmt | 3.31 x 7.01 | Open Concept, Broadloom, B/I Bar |
| Den Bsmt | - | Broadloom, Open Concept, O/Looks Family |
| Laundry Bsmt | 4.72 x 5.51 | Side Door, Window, Concrete Floor |
| Other Bsmt | - |
| XXXXXXXX | XXX XX, XXXX |
XXXX XXX XXXX |
$XXX,XXX |
| XXX XX, XXXX |
XXXXXX XXX XXXX |
$XXX,XXX |
| XXXXXXXX XXXX | XXX XX, XXXX | $882,000 XXX XXXX |
| XXXXXXXX XXXXXX | XXX XX, XXXX | $919,888 XXX XXXX |

Thorn Lodge Public School
Elementary: PublicHomelands Senior Public School
Elementary: PublicBrookmede Public School
Elementary: PublicSheridan Park Public School
Elementary: PublicSt Francis of Assisi School
Elementary: CatholicSt Margaret of Scotland School
Elementary: CatholicErindale Secondary School
Secondary: PublicClarkson Secondary School
Secondary: PublicIona Secondary School
Secondary: CatholicLorne Park Secondary School
Secondary: PublicLoyola Catholic Secondary School
Secondary: CatholicIroquois Ridge High School
Secondary: Public- 3 bath
- 4 bed
3591 Ash Row Crescent, Mississauga, Ontario • L5L 1K3 • Erin Mills



