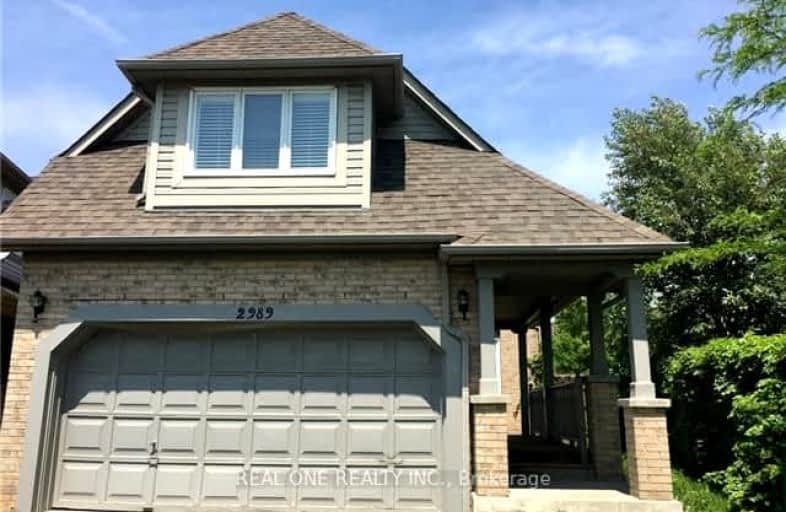Somewhat Walkable
- Some errands can be accomplished on foot.
Good Transit
- Some errands can be accomplished by public transportation.
Somewhat Bikeable
- Most errands require a car.

Our Lady of Mercy Elementary School
Elementary: CatholicSt Elizabeth Seton School
Elementary: CatholicCastlebridge Public School
Elementary: PublicDivine Mercy School
Elementary: CatholicChurchill Meadows Public School
Elementary: PublicThomas Street Middle School
Elementary: PublicApplewood School
Secondary: PublicStreetsville Secondary School
Secondary: PublicSt. Joan of Arc Catholic Secondary School
Secondary: CatholicJohn Fraser Secondary School
Secondary: PublicStephen Lewis Secondary School
Secondary: PublicSt Aloysius Gonzaga Secondary School
Secondary: Catholic- 4 bath
- 4 bed
- 2500 sqft
5463 Oscar Peterson Boulevard, Mississauga, Ontario • L5M 0W2 • Churchill Meadows
- 3 bath
- 3 bed
- 1500 sqft
5620 Ethan Drive, Mississauga, Ontario • L5M 0V2 • Churchill Meadows
- 3 bath
- 3 bed
5016 Oscar Peterson Boulevard, Mississauga, Ontario • L5M 7W3 • Churchill Meadows
- 4 bath
- 4 bed
- 2500 sqft
5474 Valhalla Crescent, Mississauga, Ontario • L5M 0K7 • Churchill Meadows
- 3 bath
- 4 bed
- 2000 sqft
5256 Palmetto Place, Mississauga, Ontario • L6M 0C8 • Churchill Meadows
- 4 bath
- 4 bed
- 3000 sqft
5715 Riverdale Crescent, Mississauga, Ontario • L5M 4R3 • East Credit
- 3 bath
- 4 bed
- 2000 sqft
MAIN&-3067 Cabano Crescent, Mississauga, Ontario • L5M 0C6 • Churchill Meadows














