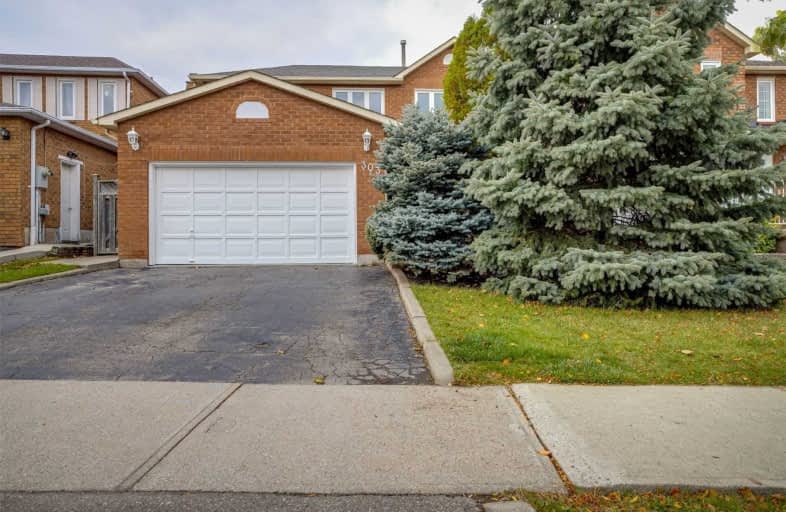
3D Walkthrough

St Jude School
Elementary: Catholic
0.43 km
St Pio of Pietrelcina Elementary School
Elementary: Catholic
0.76 km
Cooksville Creek Public School
Elementary: Public
1.24 km
Nahani Way Public School
Elementary: Public
0.31 km
Bristol Road Middle School
Elementary: Public
0.66 km
Barondale Public School
Elementary: Public
1.22 km
T. L. Kennedy Secondary School
Secondary: Public
4.22 km
John Cabot Catholic Secondary School
Secondary: Catholic
2.11 km
Applewood Heights Secondary School
Secondary: Public
3.47 km
Philip Pocock Catholic Secondary School
Secondary: Catholic
2.07 km
Father Michael Goetz Secondary School
Secondary: Catholic
3.71 km
St Francis Xavier Secondary School
Secondary: Catholic
1.37 km


