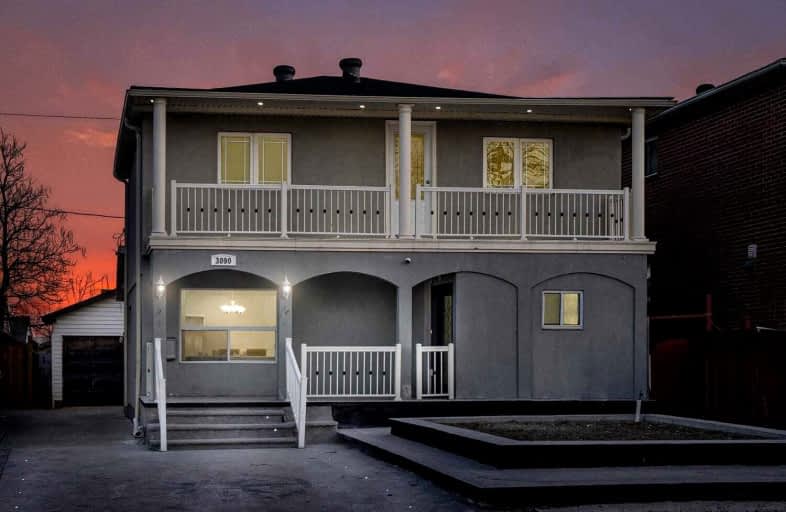
St Raphael School
Elementary: Catholic
1.41 km
Lancaster Public School
Elementary: Public
1.09 km
Marvin Heights Public School
Elementary: Public
1.05 km
Morning Star Middle School
Elementary: Public
0.74 km
Holy Cross School
Elementary: Catholic
1.93 km
Ridgewood Public School
Elementary: Public
0.81 km
Ascension of Our Lord Secondary School
Secondary: Catholic
1.85 km
Father Henry Carr Catholic Secondary School
Secondary: Catholic
5.21 km
North Albion Collegiate Institute
Secondary: Public
6.38 km
West Humber Collegiate Institute
Secondary: Public
5.22 km
Lincoln M. Alexander Secondary School
Secondary: Public
1.84 km
Bramalea Secondary School
Secondary: Public
5.19 km











