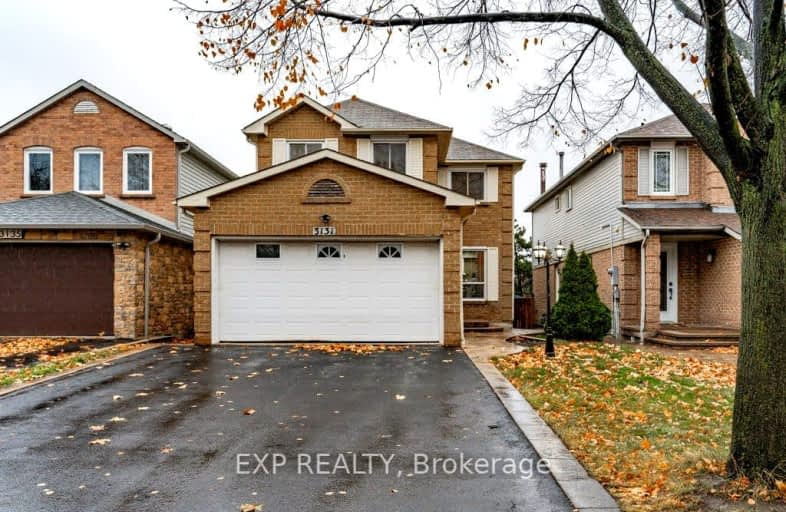Very Walkable
- Most errands can be accomplished on foot.
Good Transit
- Some errands can be accomplished by public transportation.
Bikeable
- Some errands can be accomplished on bike.

Christ The King Catholic School
Elementary: CatholicThorn Lodge Public School
Elementary: PublicGarthwood Park Public School
Elementary: PublicSt Francis of Assisi School
Elementary: CatholicSt Margaret of Scotland School
Elementary: CatholicJoshua Creek Public School
Elementary: PublicErindale Secondary School
Secondary: PublicIona Secondary School
Secondary: CatholicLoyola Catholic Secondary School
Secondary: CatholicIroquois Ridge High School
Secondary: PublicJohn Fraser Secondary School
Secondary: PublicSt Aloysius Gonzaga Secondary School
Secondary: Catholic-
Al-Omda Lounge
33-3100 Ridgeway Drive, Mississauga, ON L5L 5M5 0.27km -
Milestones
3051 Vega Boulevard, Mississauga, ON L5L 5Y3 0.44km -
Jack Astor's Bar And Grill
3047 Vega Boulevard, Mississauga, ON L5L 5Y3 0.48km
-
Chatime
3145 Dundas Street W, Unit 10A, Mississauga, ON L5L 5V8 0.36km -
Starbucks
3235 Dundas Street W, Unit 1, Mississauga, ON L5L 5P8 0.37km -
Tim Horton's
3255 Dundas Street W, Mississauga, ON L5L 5V3 0.38km
-
LA Fitness
3055 Vega Blvd, Mississauga, ON L5L 5Y3 0.36km -
Planet Workout
3345 Laird Road, Mississauga, ON L5L 5R6 0.37km -
Anytime Fitness
3087 Winston Churchill Blvd, Mississauga, ON L5L 2V8 0.8km
-
Shoppers Drug Mart
3163 Winston Churchill Boulevard, Mississauga, ON L5L 2W1 0.77km -
Glen Erin Pharmacy
2318 Dunwin Drive, Mississauga, ON L5L 1C7 1.92km -
Shoppers Drug Mart
2525 Prince Michael Dr, Oakville, ON L6H 0E9 2.76km
-
Mi'hito Sushi Laboratory
3065 Ridgeway Drive, Unit 41, Mississauga, ON L5L 5M6 0.14km -
Sudarshan Shetty
3075 Ridgeway Drive, Unit 1, Mississauga, ON L5L 5M6 0.15km -
Pizza Pop
3075 Ridgeway Drive, Unit, Mississauga, ON L5L 5M6 0.19km
-
Oakville Entertainment Centrum
2075 Winston Park Drive, Oakville, ON L6H 6P5 2.07km -
South Common Centre
2150 Burnhamthorpe Road W, Mississauga, ON L5L 3A2 2.82km -
South Common Centre
2150 Burnhamthorpe Road W, Mississauga, ON L5L 3A2 2.73km
-
Starsky Foods
3115 Dundas Street W, Mississauga, ON L5L 3R8 0.44km -
Healthy Planet Oakville
2501 Hyde Park Gate, Unit C2, Oakville, ON L6H 6G6 0.63km -
Longos
3163 Winston Churchill Boulevard, Mississauga, ON L5L 2W1 0.89km
-
LCBO
2458 Dundas Street W, Mississauga, ON L5K 1R8 1.58km -
LCBO
5100 Erin Mills Parkway, Suite 5035, Mississauga, ON L5M 4Z5 4.21km -
The Beer Store
1011 Upper Middle Road E, Oakville, ON L6H 4L2 4.18km
-
Rainbow Esso
2688 Dundas Street W, Mississauga, ON L5K 1S1 0.86km -
Peel Heating & Air Conditioning
3615 Laird Road, Units 19-20, Mississauga, ON L5L 5Z8 1.02km -
Petro Canada
3425 Winston Churchill Boulevard, Mississauga, ON L5L 3R5 1.25km
-
Five Drive-In Theatre
2332 Ninth Line, Oakville, ON L6H 7G9 1.79km -
Cineplex - Winston Churchill VIP
2081 Winston Park Drive, Oakville, ON L6H 6P5 2.11km -
Cineplex Junxion
5100 Erin Mills Parkway, Unit Y0002, Mississauga, ON L5M 4Z5 4.56km
-
South Common Community Centre & Library
2233 South Millway Drive, Mississauga, ON L5L 3H7 2.48km -
Clarkson Community Centre
2475 Truscott Drive, Mississauga, ON L5J 2B3 3.53km -
Erin Meadows Community Centre
2800 Erin Centre Boulevard, Mississauga, ON L5M 6R5 4.55km
-
The Credit Valley Hospital
2200 Eglinton Avenue W, Mississauga, ON L5M 2N1 4.37km -
Oakville Hospital
231 Oak Park Boulevard, Oakville, ON L6H 7S8 4.66km -
Pinewood Medical Centre
1471 Hurontario Street, Mississauga, ON L5G 3H5 9.25km
-
South Common Park
Glen Erin Dr (btwn Burnhamthorpe Rd W & The Collegeway), Mississauga ON 2.14km -
Pheasant Run Park
4160 Pheasant Run, Mississauga ON L5L 2C4 2.58km -
Bayshire Woods Park
1359 Bayshire Dr, Oakville ON L6H 6C7 2.88km
-
CIBC
271 Hays Blvd, Oakville ON L6H 6Z3 4.52km -
TD Bank Financial Group
1052 Southdown Rd (Lakeshore Rd West), Mississauga ON L5J 2Y8 4.87km -
TD Bank Financial Group
1177 Central Pky W (at Golden Square), Mississauga ON L5C 4P3 5.78km
- 4 bath
- 4 bed
- 1500 sqft
3455 Cherrington Crescent, Mississauga, Ontario • L5L 5B9 • Erin Mills
- 4 bath
- 3 bed
- 2000 sqft
3067 Valcourt Crescent, Mississauga, Ontario • L5L 5J5 • Erin Mills
- 4 bath
- 4 bed
1261 Jezero Crescent, Oakville, Ontario • L6H 0B5 • 1009 - JC Joshua Creek
- 4 bath
- 3 bed
- 1500 sqft
3137 Eclipse Avenue, Mississauga, Ontario • L5M 7X3 • Churchill Meadows
- 3 bath
- 3 bed
- 1100 sqft
3315 Martins Pine Crescent, Mississauga, Ontario • L5L 1G3 • Erin Mills














