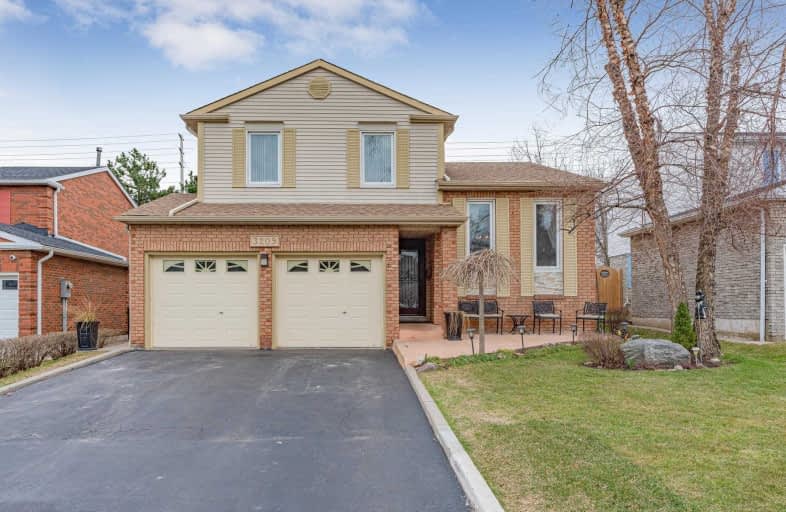
Christ The King Catholic School
Elementary: Catholic
1.72 km
St Clare School
Elementary: Catholic
0.67 km
All Saints Catholic School
Elementary: Catholic
1.37 km
Garthwood Park Public School
Elementary: Public
1.76 km
Erin Mills Middle School
Elementary: Public
0.94 km
Credit Valley Public School
Elementary: Public
1.82 km
Applewood School
Secondary: Public
4.22 km
Erindale Secondary School
Secondary: Public
2.48 km
Streetsville Secondary School
Secondary: Public
4.77 km
Loyola Catholic Secondary School
Secondary: Catholic
1.90 km
John Fraser Secondary School
Secondary: Public
2.78 km
St Aloysius Gonzaga Secondary School
Secondary: Catholic
2.49 km
$
$1,099,000
- 4 bath
- 4 bed
- 1500 sqft
4200 Stonemason Crescent, Mississauga, Ontario • L5L 2Z7 • Erin Mills







