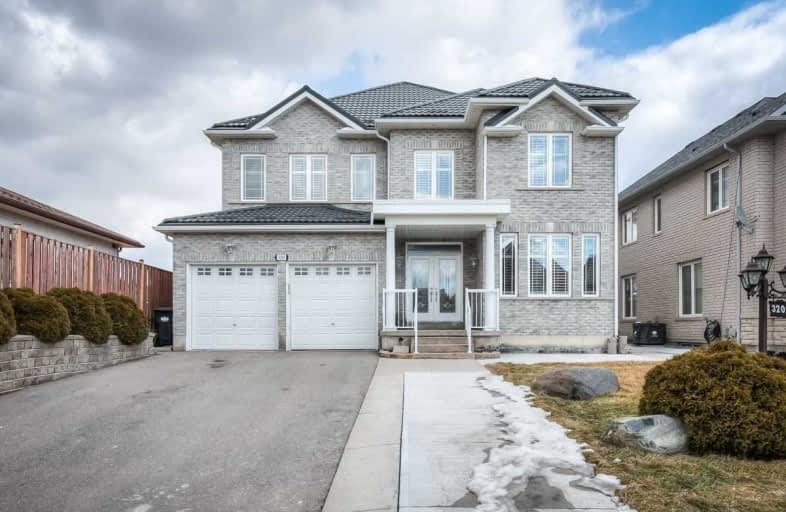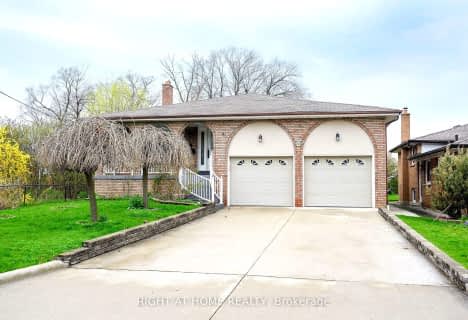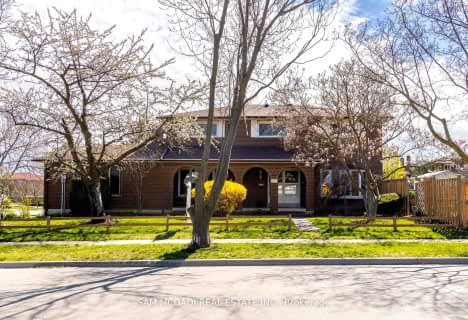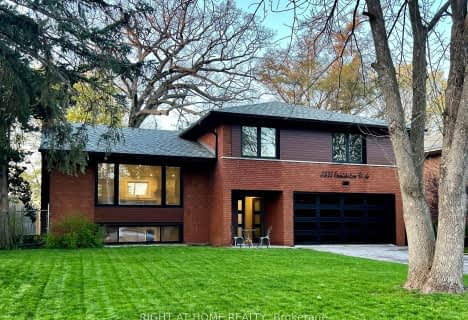
Elm Drive (Elementary)
Elementary: Public
0.83 km
Mary Fix Catholic School
Elementary: Catholic
1.34 km
St Philip Elementary School
Elementary: Catholic
0.29 km
Father Daniel Zanon Elementary School
Elementary: Catholic
0.63 km
Bishop Scalabrini School
Elementary: Catholic
0.83 km
Chris Hadfield P.S. (Elementary)
Elementary: Public
0.59 km
T. L. Kennedy Secondary School
Secondary: Public
0.73 km
John Cabot Catholic Secondary School
Secondary: Catholic
3.84 km
The Woodlands Secondary School
Secondary: Public
2.32 km
Applewood Heights Secondary School
Secondary: Public
3.71 km
St Martin Secondary School
Secondary: Catholic
2.50 km
Father Michael Goetz Secondary School
Secondary: Catholic
0.69 km
$
$1,830,000
- 4 bath
- 4 bed
- 2500 sqft
479 Isabella Avenue, Mississauga, Ontario • L5B 2G4 • Cooksville
$
$1,519,000
- 2 bath
- 4 bed
- 1500 sqft
3096 Ballydown Crescent, Mississauga, Ontario • L5C 2C8 • Erindale














