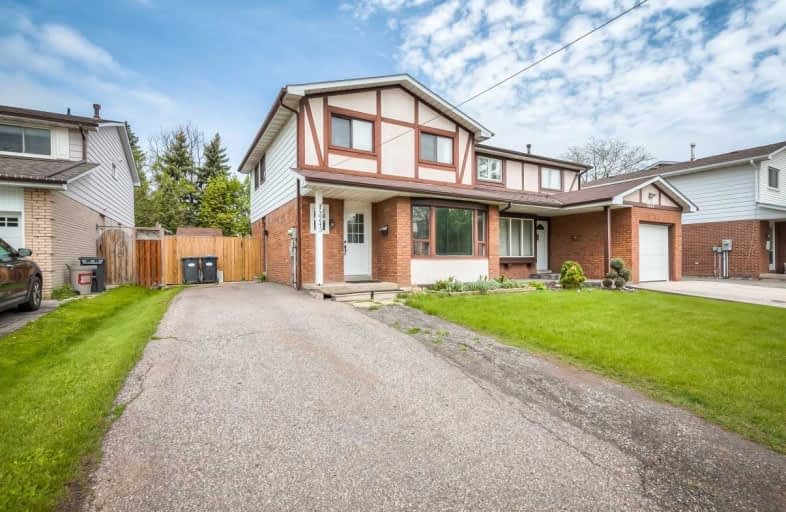Sold on Jun 04, 2019
Note: Property is not currently for sale or for rent.

-
Type: Semi-Detached
-
Style: 2-Storey
-
Size: 1100 sqft
-
Lot Size: 35.86 x 130.02 Feet
-
Age: No Data
-
Taxes: $3,418 per year
-
Days on Site: 5 Days
-
Added: Sep 07, 2019 (5 days on market)
-
Updated:
-
Last Checked: 3 months ago
-
MLS®#: W4467543
-
Listed By: Ipro realty ltd., brokerage
Rarely Offered Semi-Detached House, W/Sep Side Entrance For Easy Access To The Basement, Freshly Painted, Hardwood Floor Thru-Out. Fabulous Location With Walking Distance To Schools,South Common Mall, Community Centre, Library, Bus Terminal! Located In One Of The Most Sought After N/Hood Of Erin Mills, Min To Hwy 403,Qew.
Extras
2 Fridges & 2 Stoves , 1 Dishwasher, 2 Washers & Dryers,Elf's, Window Coverings. Roof (2013),Furnace (2011) Offers Will Be Reviewed Tuesday June 4th At 7:30 Pm.
Property Details
Facts for 3245 Hornbeam Crescent, Mississauga
Status
Days on Market: 5
Last Status: Sold
Sold Date: Jun 04, 2019
Closed Date: Aug 15, 2019
Expiry Date: Aug 30, 2019
Sold Price: $740,000
Unavailable Date: Jun 04, 2019
Input Date: May 30, 2019
Property
Status: Sale
Property Type: Semi-Detached
Style: 2-Storey
Size (sq ft): 1100
Area: Mississauga
Community: Erin Mills
Availability Date: Tbc/60 Days
Inside
Bedrooms: 3
Bedrooms Plus: 1
Bathrooms: 3
Kitchens: 1
Kitchens Plus: 1
Rooms: 6
Den/Family Room: No
Air Conditioning: Central Air
Fireplace: No
Washrooms: 3
Building
Basement: Finished
Basement 2: Sep Entrance
Heat Type: Forced Air
Heat Source: Gas
Exterior: Brick
Exterior: Other
Water Supply: Municipal
Special Designation: Unknown
Parking
Driveway: Private
Garage Type: None
Covered Parking Spaces: 3
Total Parking Spaces: 3
Fees
Tax Year: 2019
Tax Legal Description: Pt Lot 62 Pl 915
Taxes: $3,418
Land
Cross Street: Glen Erin/Collegeway
Municipality District: Mississauga
Fronting On: North
Pool: None
Sewer: Sewers
Lot Depth: 130.02 Feet
Lot Frontage: 35.86 Feet
Additional Media
- Virtual Tour: http://www.anthonysvirtualtours.com/Agents/38LLIA6AL6/gallery.php?id=25
Rooms
Room details for 3245 Hornbeam Crescent, Mississauga
| Type | Dimensions | Description |
|---|---|---|
| Living Main | 3.40 x 7.50 | Hardwood Floor, Combined W/Living |
| Dining Main | - | Ceramic Floor, Combined W/Living |
| Kitchen Main | 2.48 x 5.86 | Ceramic Floor, Eat-In Kitchen |
| Master 2nd | 3.46 x 4.27 | Hardwood Floor, Closet |
| 2nd Br 2nd | 3.00 x 2.77 | Hardwood Floor, Closet |
| 3rd Br 2nd | 3.00 x 2.77 | Hardwood Floor, Closet |
| 4th Br Bsmt | - | Laminate, Closet |
| XXXXXXXX | XXX XX, XXXX |
XXXX XXX XXXX |
$XXX,XXX |
| XXX XX, XXXX |
XXXXXX XXX XXXX |
$XXX,XXX | |
| XXXXXXXX | XXX XX, XXXX |
XXXX XXX XXXX |
$XXX,XXX |
| XXX XX, XXXX |
XXXXXX XXX XXXX |
$XXX,XXX |
| XXXXXXXX XXXX | XXX XX, XXXX | $740,000 XXX XXXX |
| XXXXXXXX XXXXXX | XXX XX, XXXX | $699,900 XXX XXXX |
| XXXXXXXX XXXX | XXX XX, XXXX | $470,000 XXX XXXX |
| XXXXXXXX XXXXXX | XXX XX, XXXX | $479,900 XXX XXXX |

ÉÉC Saint-Jean-Baptiste
Elementary: CatholicBrookmede Public School
Elementary: PublicErin Mills Middle School
Elementary: PublicSheridan Park Public School
Elementary: PublicSt Francis of Assisi School
Elementary: CatholicSt Margaret of Scotland School
Elementary: CatholicErindale Secondary School
Secondary: PublicIona Secondary School
Secondary: CatholicThe Woodlands Secondary School
Secondary: PublicLoyola Catholic Secondary School
Secondary: CatholicJohn Fraser Secondary School
Secondary: PublicSt Aloysius Gonzaga Secondary School
Secondary: Catholic

