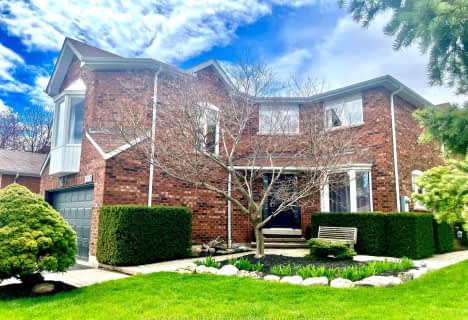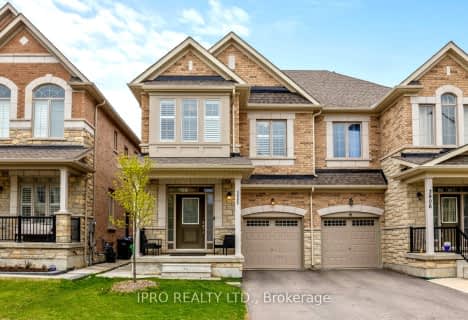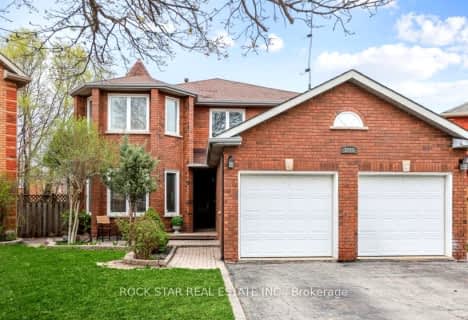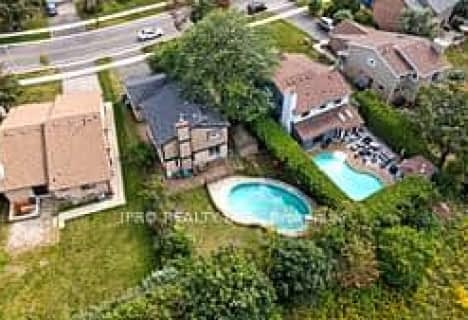
St Sebastian Catholic Elementary School
Elementary: CatholicArtesian Drive Public School
Elementary: PublicSt. Bernard of Clairvaux Catholic Elementary School
Elementary: CatholicMcKinnon Public School
Elementary: PublicErin Centre Middle School
Elementary: PublicOscar Peterson Public School
Elementary: PublicApplewood School
Secondary: PublicLoyola Catholic Secondary School
Secondary: CatholicSt. Joan of Arc Catholic Secondary School
Secondary: CatholicJohn Fraser Secondary School
Secondary: PublicStephen Lewis Secondary School
Secondary: PublicSt Aloysius Gonzaga Secondary School
Secondary: Catholic- 4 bath
- 4 bed
3339 Ruth Fertel Drive, Mississauga, Ontario • L5M 0H6 • Churchill Meadows
- 4 bath
- 4 bed
- 1500 sqft
3208 Carabella Way, Mississauga, Ontario • L5M 6S6 • Churchill Meadows
- 4 bath
- 4 bed
- 2500 sqft
3509 Stonecutter Crescent North, Mississauga, Ontario • L5M 7N7 • Churchill Meadows
- 3 bath
- 4 bed
- 1500 sqft
3908 Arvona Place, Mississauga, Ontario • L5M 0Y5 • Churchill Meadows
- 4 bath
- 4 bed
- 2500 sqft
3268 Charlebrook Court, Mississauga, Ontario • L5L 5B4 • Erin Mills
- — bath
- — bed
2576 Strathmore Crescent, Mississauga, Ontario • L5M 5L1 • Central Erin Mills
- 4 bath
- 4 bed
3716 Bloomington Crescent, Mississauga, Ontario • L5M 0A2 • Churchill Meadows












