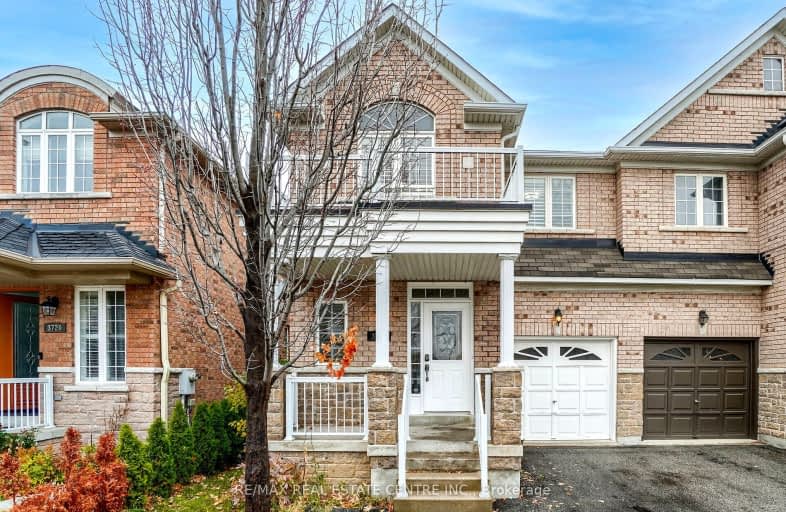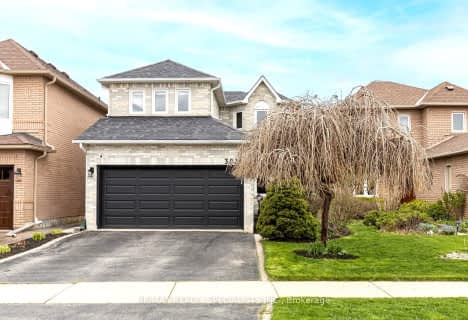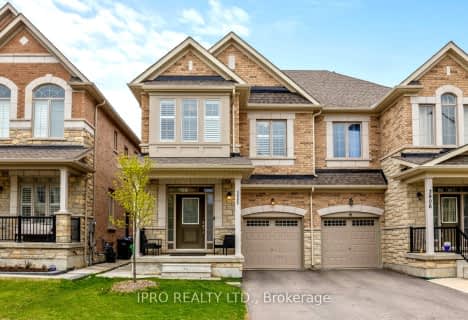Somewhat Walkable
- Some errands can be accomplished on foot.
Some Transit
- Most errands require a car.
Somewhat Bikeable
- Most errands require a car.

St Edith Stein Elementary School
Elementary: CatholicSt Faustina Elementary School
Elementary: CatholicOsprey Woods Public School
Elementary: PublicSt. Bernard of Clairvaux Catholic Elementary School
Elementary: CatholicRuth Thompson Middle School
Elementary: PublicChurchill Meadows Public School
Elementary: PublicApplewood School
Secondary: PublicSt. Joan of Arc Catholic Secondary School
Secondary: CatholicMeadowvale Secondary School
Secondary: PublicStephen Lewis Secondary School
Secondary: PublicOur Lady of Mount Carmel Secondary School
Secondary: CatholicSt Aloysius Gonzaga Secondary School
Secondary: Catholic-
Churchill Meadows Community Common
3675 Thomas St, Mississauga ON 1km -
O'Connor park
Bala Dr, Mississauga ON 0.95km -
Sugar Maple Woods Park
2.62km
-
RBC Royal Bank
2955 Hazelton Pl, Mississauga ON L5M 6J3 2.59km -
TD Bank Financial Group
2955 Eglinton Ave W (Eglington Rd), Mississauga ON L5M 6J3 2.86km -
CIBC
5100 Erin Mills Pky (in Erin Mills Town Centre), Mississauga ON L5M 4Z5 3.36km
- 4 bath
- 4 bed
- 1500 sqft
3208 Carabella Way, Mississauga, Ontario • L5M 6S6 • Churchill Meadows
- 4 bath
- 4 bed
- 2000 sqft
5488 Tenth Line West, Mississauga, Ontario • L5M 0G5 • Churchill Meadows
- 4 bath
- 4 bed
- 2500 sqft
3509 Stonecutter Crescent North, Mississauga, Ontario • L5M 7N7 • Churchill Meadows
- — bath
- — bed
2576 Strathmore Crescent, Mississauga, Ontario • L5M 5L1 • Central Erin Mills
- 3 bath
- 4 bed
- 2000 sqft
3529 Stonecutter Crescent, Mississauga, Ontario • L5M 7N7 • Churchill Meadows
- 4 bath
- 4 bed
- 2000 sqft
2822 Castlebridge Drive, Mississauga, Ontario • L5M 5T5 • Central Erin Mills
- 3 bath
- 4 bed
- 2000 sqft
5895 Yachtsman Crossing, Mississauga, Ontario • L5M 6P7 • Churchill Meadows
- 4 bath
- 4 bed
- 1500 sqft
2861 Westbury Court, Mississauga, Ontario • L5M 6B3 • Central Erin Mills
- 3 bath
- 4 bed
- 1500 sqft
6331 Crickadorn Court, Mississauga, Ontario • L5N 2J5 • Meadowvale
- 4 bath
- 4 bed
- 1500 sqft
5582 Fudge Terrace, Mississauga, Ontario • L5M 0N4 • Churchill Meadows






















