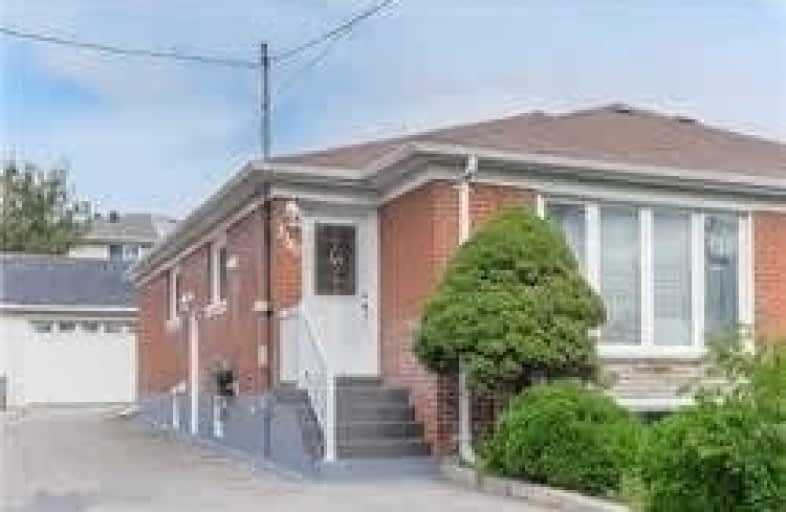
The Woodlands
Elementary: Public
0.74 km
St Gerard Separate School
Elementary: Catholic
0.15 km
Ellengale Public School
Elementary: Public
0.46 km
McBride Avenue Public School
Elementary: Public
0.91 km
Queenston Drive Public School
Elementary: Public
0.47 km
Springfield Public School
Elementary: Public
0.35 km
Erindale Secondary School
Secondary: Public
2.48 km
Iona Secondary School
Secondary: Catholic
4.45 km
The Woodlands Secondary School
Secondary: Public
0.79 km
St Martin Secondary School
Secondary: Catholic
1.73 km
Father Michael Goetz Secondary School
Secondary: Catholic
2.97 km
Rick Hansen Secondary School
Secondary: Public
3.87 km


