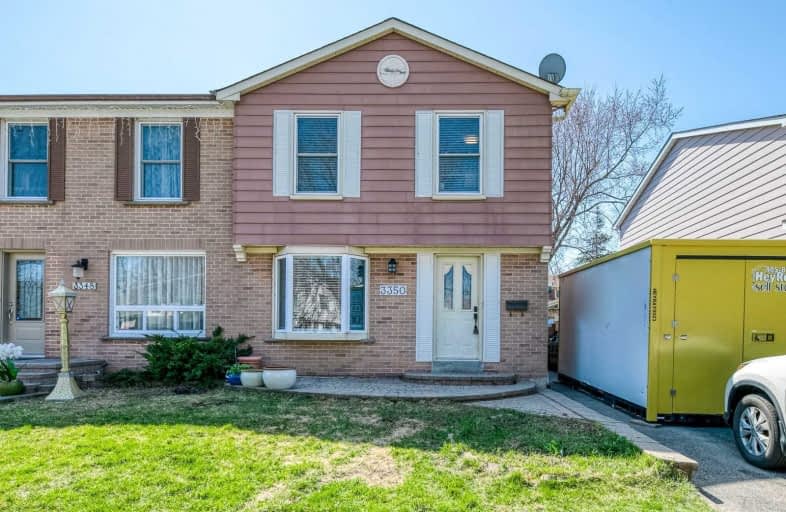Sold on Apr 22, 2021
Note: Property is not currently for sale or for rent.

-
Type: Semi-Detached
-
Style: 2-Storey
-
Size: 1100 sqft
-
Lot Size: 30 x 126.87 Feet
-
Age: 31-50 years
-
Taxes: $3,843 per year
-
Days on Site: 3 Days
-
Added: Apr 19, 2021 (3 days on market)
-
Updated:
-
Last Checked: 3 months ago
-
MLS®#: W5199912
-
Listed By: Keller williams real estate associates, brokerage
Rare Opportunity To Own A 6Br Semi At Desirable Erin Mills Mississauga. 4Br + 2Br At Basement With Separate Entrance That Can Be Used As A Home Office Or In-Law Suite. Large Backyard. Hardwood Floors At Living Rm, Stairs & 2nd Flr Foyer. New Pot Lights At Main Flr To 2nd Flr. Upgraded Powder Rm. Newly Painted Throughout. New Central Ac & Furnace. Brand New Ss Fridge, Gas Stove & Dishwasher. Inviting Interlock Front Entrance & Back Patio. The Seller Is A Rea.
Extras
Window Coverings, Elf's, Chandelier At Dining Rm. Close To Schools, Parks, Transit, South Common Mall, Erin Mills Town Centre, Square One. Easy Access To 403, 407, Qew, Credit Valley Hospital, Utm Mississauga Campus.
Property Details
Facts for 3350 Mainsail Crescent, Mississauga
Status
Days on Market: 3
Last Status: Sold
Sold Date: Apr 22, 2021
Closed Date: Jun 30, 2021
Expiry Date: Jul 19, 2021
Sold Price: $870,000
Unavailable Date: Apr 22, 2021
Input Date: Apr 19, 2021
Prior LSC: Listing with no contract changes
Property
Status: Sale
Property Type: Semi-Detached
Style: 2-Storey
Size (sq ft): 1100
Age: 31-50
Area: Mississauga
Community: Erin Mills
Availability Date: Tbd
Assessment Amount: $489,000
Assessment Year: 2020
Inside
Bedrooms: 4
Bedrooms Plus: 2
Bathrooms: 3
Kitchens: 1
Kitchens Plus: 1
Rooms: 8
Den/Family Room: No
Air Conditioning: Central Air
Fireplace: No
Laundry Level: Lower
Central Vacuum: N
Washrooms: 3
Utilities
Electricity: No
Gas: No
Cable: No
Telephone: No
Building
Basement: Apartment
Basement 2: Sep Entrance
Heat Type: Forced Air
Heat Source: Gas
Exterior: Alum Siding
Exterior: Brick
Elevator: N
UFFI: No
Energy Certificate: N
Green Verification Status: N
Water Supply Type: Unknown
Water Supply: Municipal
Special Designation: Unknown
Other Structures: Garden Shed
Retirement: N
Parking
Driveway: Private
Garage Type: None
Covered Parking Spaces: 4
Total Parking Spaces: 4
Fees
Tax Year: 2021
Tax Legal Description: Pt Lt 262 Pl 938 Mississauga As In Vs256993 ; S/T
Taxes: $3,843
Highlights
Feature: Fenced Yard
Feature: Hospital
Feature: Library
Feature: Park
Feature: Public Transit
Feature: Rec Centre
Land
Cross Street: Collegeway & Glen Er
Municipality District: Mississauga
Fronting On: West
Parcel Number: 13392022
Pool: None
Sewer: Sewers
Lot Depth: 126.87 Feet
Lot Frontage: 30 Feet
Waterfront: None
Additional Media
- Virtual Tour: https://tours.aisonphoto.com/idx/185891
Rooms
Room details for 3350 Mainsail Crescent, Mississauga
| Type | Dimensions | Description |
|---|---|---|
| Living Main | 3.40 x 5.80 | Separate Rm, Hardwood Floor, French Doors |
| Dining Main | 2.75 x 4.60 | Separate Rm, Laminate |
| Kitchen Main | 2.75 x 4.00 | Eat-In Kitchen, Ceramic Floor |
| Master 2nd | 3.30 x 4.90 | Mirrored Closet, Wood Floor |
| 2nd Br 2nd | 2.75 x 3.50 | Large Closet, Wood Floor |
| 3rd Br 2nd | 2.75 x 3.50 | Large Closet, Wood Floor |
| 4th Br 2nd | 2.70 x 3.50 | Large Closet, Wood Floor |
| 5th Br Lower | - | Laminate |
| Br Lower | - | Laminate |
| XXXXXXXX | XXX XX, XXXX |
XXXX XXX XXXX |
$XXX,XXX |
| XXX XX, XXXX |
XXXXXX XXX XXXX |
$XXX,XXX | |
| XXXXXXXX | XXX XX, XXXX |
XXXXXXX XXX XXXX |
|
| XXX XX, XXXX |
XXXXXX XXX XXXX |
$XXX,XXX |
| XXXXXXXX XXXX | XXX XX, XXXX | $870,000 XXX XXXX |
| XXXXXXXX XXXXXX | XXX XX, XXXX | $799,888 XXX XXXX |
| XXXXXXXX XXXXXXX | XXX XX, XXXX | XXX XXXX |
| XXXXXXXX XXXXXX | XXX XX, XXXX | $848,000 XXX XXXX |

Christ The King Catholic School
Elementary: CatholicSt Clare School
Elementary: CatholicBrookmede Public School
Elementary: PublicGarthwood Park Public School
Elementary: PublicErin Mills Middle School
Elementary: PublicSt Margaret of Scotland School
Elementary: CatholicErindale Secondary School
Secondary: PublicIona Secondary School
Secondary: CatholicLoyola Catholic Secondary School
Secondary: CatholicIroquois Ridge High School
Secondary: PublicJohn Fraser Secondary School
Secondary: PublicSt Aloysius Gonzaga Secondary School
Secondary: Catholic

