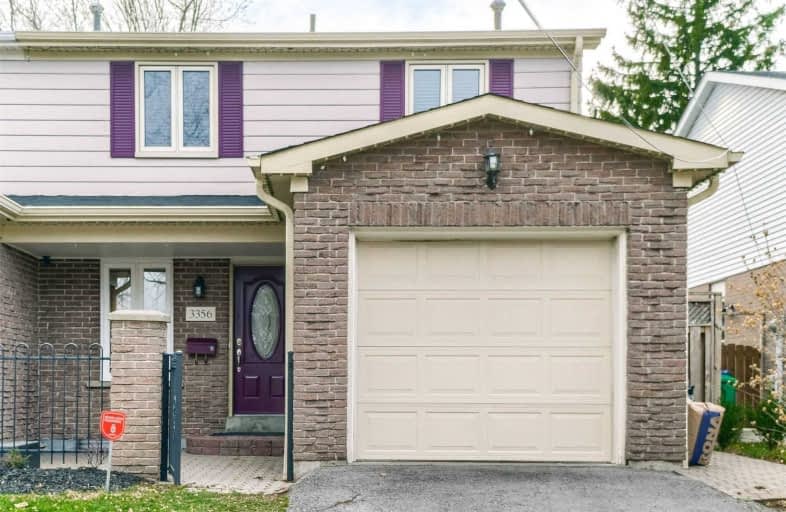Sold on Nov 24, 2020
Note: Property is not currently for sale or for rent.

-
Type: Semi-Detached
-
Style: 2-Storey
-
Lot Size: 30.05 x 124.51 Feet
-
Age: No Data
-
Taxes: $3,961 per year
-
Days on Site: 4 Days
-
Added: Nov 20, 2020 (4 days on market)
-
Updated:
-
Last Checked: 3 months ago
-
MLS®#: W4996163
-
Listed By: Re/max realty specialists inc., brokerage
Charming, Spacious 4 Bedroom Semi In Highly Desirable Erin Mills And Located On A Quiet Family Friendly Street. This Lovely Home Features Hardwood Floors Throughout, Hardwood Staircase W/ Upgraded Pickets, Pot Lights, Painted In Designer Colours + Much More. Custom Kitchen W/Stainless Steel Appliances And Centre Island W/ Breakfast Bar, Plenty Of Cabinetry. Oasis Backyard W/ Custom Pergola And Shed. Finish Basement. Thousands Spent On Upgrades And Renovations
Extras
Fridge, Stove, B/I Dishwasher, All Window Blinds, All Electrical Light Fixtures, Washer, Dryer, Central Air Conditioner, Central -Vac With All Attachments.
Property Details
Facts for 3356 Mainsail Crescent, Mississauga
Status
Days on Market: 4
Last Status: Sold
Sold Date: Nov 24, 2020
Closed Date: Jan 08, 2021
Expiry Date: Feb 20, 2021
Sold Price: $860,000
Unavailable Date: Nov 24, 2020
Input Date: Nov 20, 2020
Prior LSC: Listing with no contract changes
Property
Status: Sale
Property Type: Semi-Detached
Style: 2-Storey
Area: Mississauga
Community: Erin Mills
Availability Date: Tba
Inside
Bedrooms: 4
Bathrooms: 2
Kitchens: 1
Rooms: 7
Den/Family Room: Yes
Air Conditioning: Central Air
Fireplace: Yes
Central Vacuum: Y
Washrooms: 2
Building
Basement: Finished
Heat Type: Forced Air
Heat Source: Gas
Exterior: Alum Siding
Exterior: Brick
Water Supply: Municipal
Special Designation: Unknown
Parking
Driveway: Private
Garage Spaces: 1
Garage Type: Attached
Covered Parking Spaces: 1
Total Parking Spaces: 2
Fees
Tax Year: 2020
Tax Legal Description: Pt Lt 263 Pl 938 Mississauga As In Vs258194
Taxes: $3,961
Land
Cross Street: Winston Churchill/Th
Municipality District: Mississauga
Fronting On: West
Pool: None
Sewer: Sewers
Lot Depth: 124.51 Feet
Lot Frontage: 30.05 Feet
Additional Media
- Virtual Tour: https://unbranded.mediatours.ca/property/3356-mainsail-crescent-mississauga/
Rooms
Room details for 3356 Mainsail Crescent, Mississauga
| Type | Dimensions | Description |
|---|---|---|
| Living Main | 3.97 x 4.40 | Hardwood Floor, Pot Lights, O/Looks Backyard |
| Kitchen Main | 2.52 x 3.53 | Hardwood Floor, Quartz Counter, W/O To Yard |
| Dining Main | 5.20 x 2.26 | Hardwood Floor, O/Looks Frontyard |
| Master 2nd | 4.13 x 3.51 | Hardwood Floor, Closet, Window |
| 2nd Br 2nd | 2.70 x 3.50 | Hardwood Floor, Closet, Window |
| 3rd Br 2nd | 2.70 x 3.83 | Hardwood Floor, Closet, Window |
| 4th Br 2nd | 2.76 x 3.50 | Hardwood Floor, Closet, Window |
| Office Bsmt | 3.33 x 4.64 | Broadloom, Pot Lights, Window |
| Rec Bsmt | 5.50 x 3.90 | Broadloom |
| Laundry Bsmt | 3.30 x 1.82 | |
| Utility Bsmt | 3.90 x 1.30 |
| XXXXXXXX | XXX XX, XXXX |
XXXX XXX XXXX |
$XXX,XXX |
| XXX XX, XXXX |
XXXXXX XXX XXXX |
$XXX,XXX |
| XXXXXXXX XXXX | XXX XX, XXXX | $860,000 XXX XXXX |
| XXXXXXXX XXXXXX | XXX XX, XXXX | $798,000 XXX XXXX |

Christ The King Catholic School
Elementary: CatholicSt Clare School
Elementary: CatholicBrookmede Public School
Elementary: PublicGarthwood Park Public School
Elementary: PublicErin Mills Middle School
Elementary: PublicSt Margaret of Scotland School
Elementary: CatholicErindale Secondary School
Secondary: PublicIona Secondary School
Secondary: CatholicLoyola Catholic Secondary School
Secondary: CatholicIroquois Ridge High School
Secondary: PublicJohn Fraser Secondary School
Secondary: PublicSt Aloysius Gonzaga Secondary School
Secondary: Catholic

