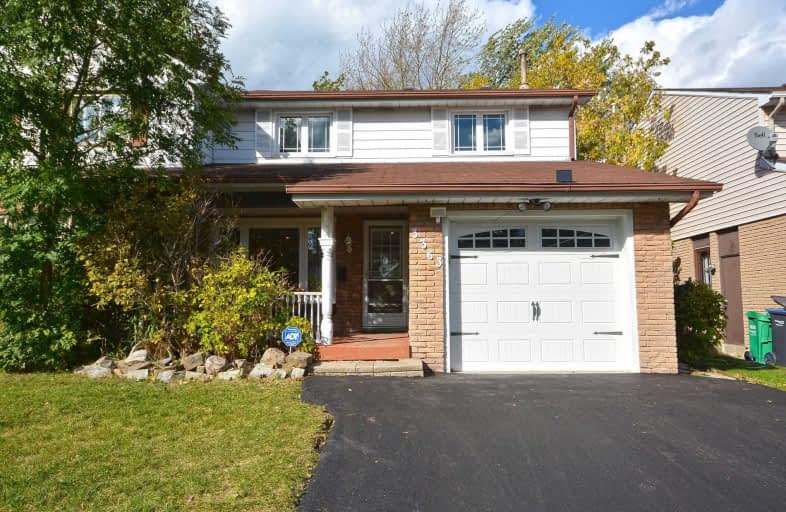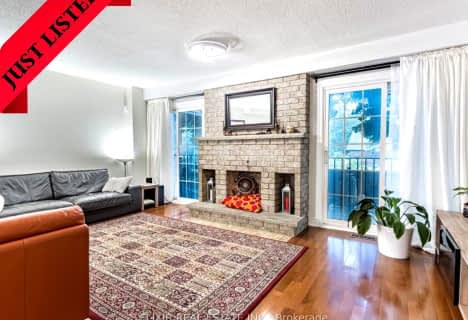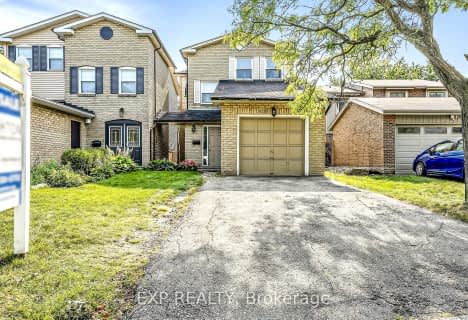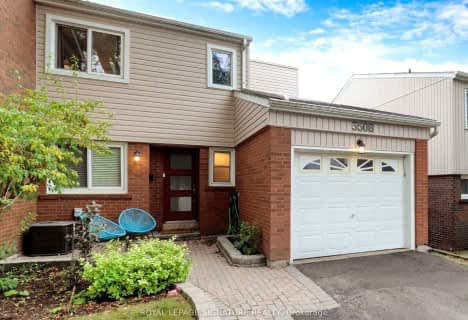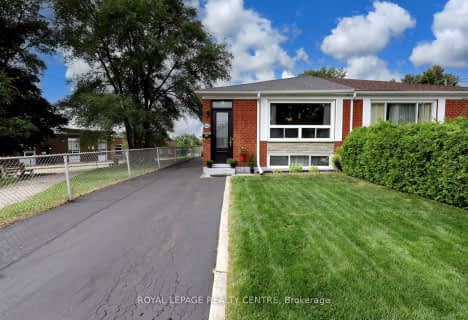
Christ The King Catholic School
Elementary: Catholic
1.48 km
St Clare School
Elementary: Catholic
1.36 km
Brookmede Public School
Elementary: Public
0.85 km
Garthwood Park Public School
Elementary: Public
1.43 km
Erin Mills Middle School
Elementary: Public
0.78 km
St Margaret of Scotland School
Elementary: Catholic
0.80 km
Erindale Secondary School
Secondary: Public
1.59 km
Iona Secondary School
Secondary: Catholic
3.54 km
The Woodlands Secondary School
Secondary: Public
4.32 km
Loyola Catholic Secondary School
Secondary: Catholic
2.40 km
John Fraser Secondary School
Secondary: Public
3.69 km
St Aloysius Gonzaga Secondary School
Secondary: Catholic
3.44 km
$
$979,900
- 2 bath
- 3 bed
- 1100 sqft
3257 Hornbeam Crescent, Mississauga, Ontario • L5L 1B5 • Erin Mills
$
$980,000
- 3 bath
- 3 bed
- 1500 sqft
3508 Ash Row Crescent, Mississauga, Ontario • L5L 1K4 • Erin Mills
