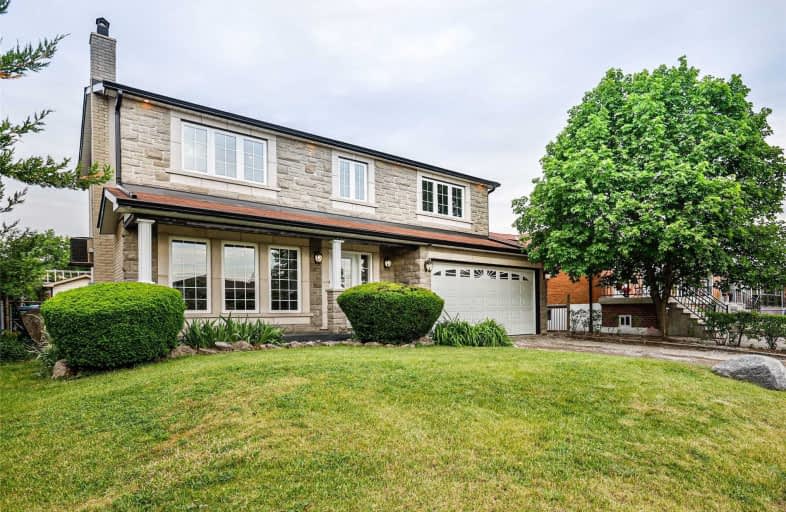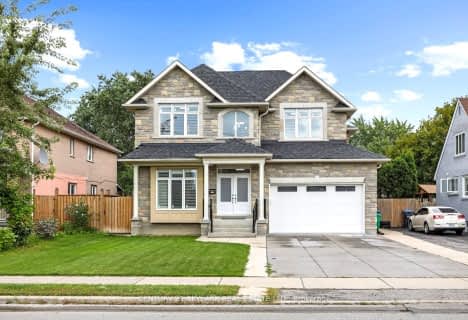
St Raphael School
Elementary: Catholic
0.50 km
Lancaster Public School
Elementary: Public
0.48 km
Marvin Heights Public School
Elementary: Public
0.92 km
Morning Star Middle School
Elementary: Public
0.66 km
Holy Cross School
Elementary: Catholic
0.92 km
Ridgewood Public School
Elementary: Public
0.26 km
Ascension of Our Lord Secondary School
Secondary: Catholic
1.16 km
Holy Cross Catholic Academy High School
Secondary: Catholic
6.36 km
Father Henry Carr Catholic Secondary School
Secondary: Catholic
4.52 km
North Albion Collegiate Institute
Secondary: Public
5.61 km
West Humber Collegiate Institute
Secondary: Public
4.66 km
Lincoln M. Alexander Secondary School
Secondary: Public
0.81 km











