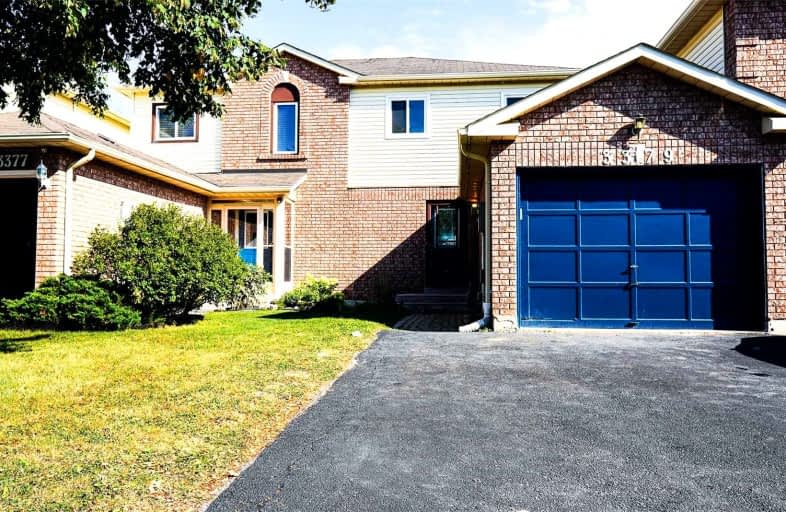
Miller's Grove School
Elementary: Public
0.80 km
St Edith Stein Elementary School
Elementary: Catholic
0.13 km
St Simon Stock Elementary School
Elementary: Catholic
0.81 km
Trelawny Public School
Elementary: Public
0.96 km
St Faustina Elementary School
Elementary: Catholic
1.26 km
Osprey Woods Public School
Elementary: Public
0.45 km
Peel Alternative West
Secondary: Public
2.49 km
Applewood School
Secondary: Public
1.63 km
St. Joan of Arc Catholic Secondary School
Secondary: Catholic
1.78 km
Meadowvale Secondary School
Secondary: Public
1.35 km
Stephen Lewis Secondary School
Secondary: Public
1.62 km
Our Lady of Mount Carmel Secondary School
Secondary: Catholic
1.36 km


