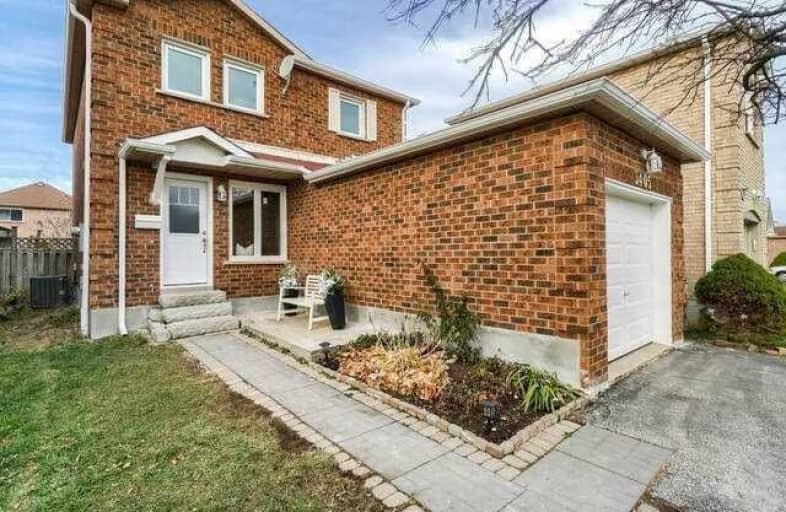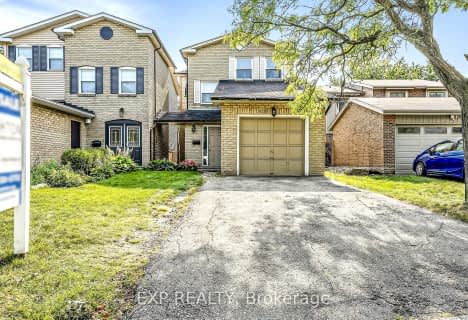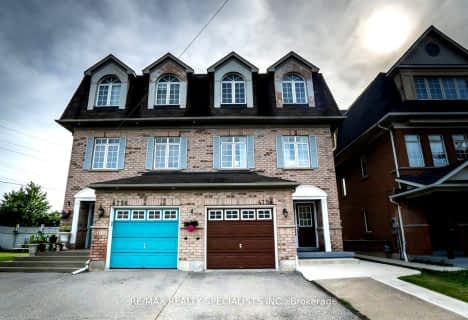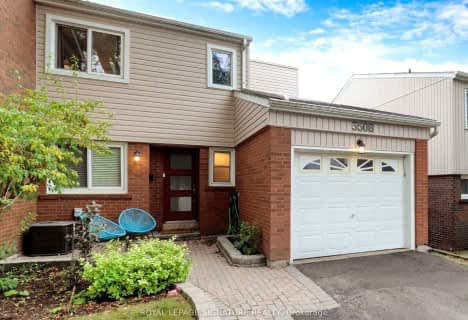
Christ The King Catholic School
Elementary: CatholicSt Clare School
Elementary: CatholicAll Saints Catholic School
Elementary: CatholicGarthwood Park Public School
Elementary: PublicSt Sebastian Catholic Elementary School
Elementary: CatholicArtesian Drive Public School
Elementary: PublicErindale Secondary School
Secondary: PublicLoyola Catholic Secondary School
Secondary: CatholicSt. Joan of Arc Catholic Secondary School
Secondary: CatholicIroquois Ridge High School
Secondary: PublicJohn Fraser Secondary School
Secondary: PublicSt Aloysius Gonzaga Secondary School
Secondary: Catholic- 2 bath
- 3 bed
- 1100 sqft
3257 Hornbeam Crescent, Mississauga, Ontario • L5L 1B5 • Erin Mills
- 2 bath
- 3 bed
- 1500 sqft
2199 Council Ring Road, Mississauga, Ontario • L5L 1B6 • Erin Mills
- 4 bath
- 4 bed
- 1500 sqft
5415 Longford Drive, Mississauga, Ontario • L5M 7Y3 • Churchill Meadows
- 4 bath
- 3 bed
- 1500 sqft
4758 Colombo Crescent, Mississauga, Ontario • L5M 7R4 • Churchill Meadows
- 3 bath
- 3 bed
- 1500 sqft
3508 Ash Row Crescent, Mississauga, Ontario • L5L 1K4 • Erin Mills














