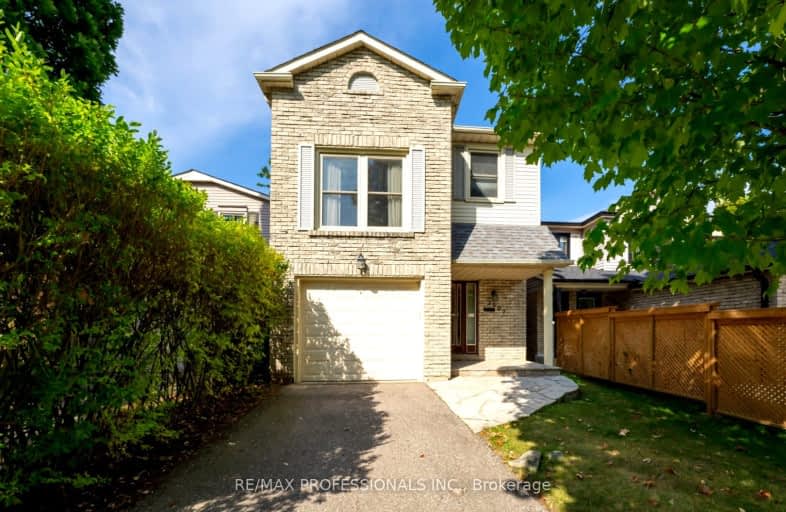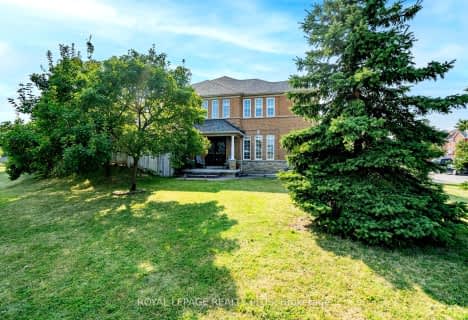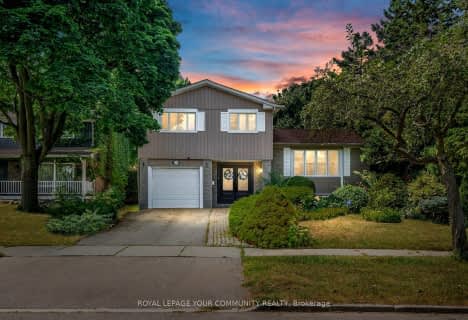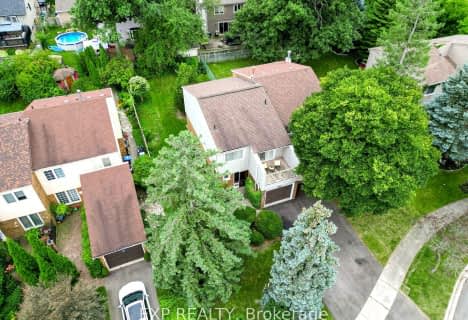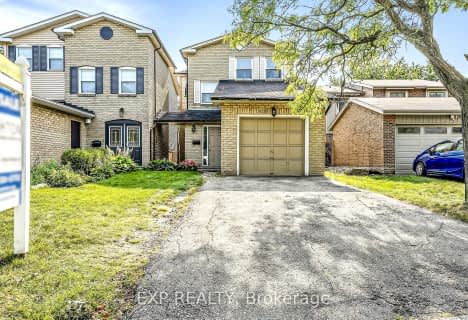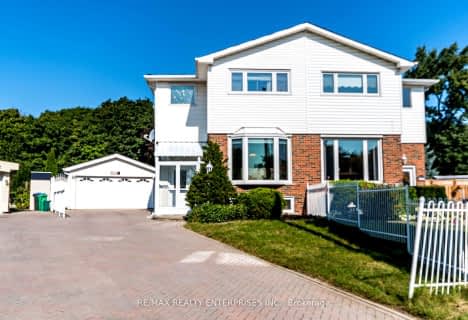Somewhat Walkable
- Some errands can be accomplished on foot.
Good Transit
- Some errands can be accomplished by public transportation.
Somewhat Bikeable
- Most errands require a car.

St Mark Separate School
Elementary: CatholicSt Clare School
Elementary: CatholicSt Rose of Lima Separate School
Elementary: CatholicSawmill Valley Public School
Elementary: PublicErin Mills Middle School
Elementary: PublicCredit Valley Public School
Elementary: PublicErindale Secondary School
Secondary: PublicStreetsville Secondary School
Secondary: PublicLoyola Catholic Secondary School
Secondary: CatholicSt Joseph Secondary School
Secondary: CatholicJohn Fraser Secondary School
Secondary: PublicSt Aloysius Gonzaga Secondary School
Secondary: Catholic-
Tom Chater Memorial Park
3195 the Collegeway, Mississauga ON L5L 4Z6 1.74km -
Sugar Maple Woods Park
3.27km -
Manor Hill Park
Ontario 3.48km
-
TD Bank Financial Group
2955 Eglinton Ave W (Eglington Rd), Mississauga ON L5M 6J3 1.95km -
CIBC
4040 Creditview Rd (at Burnhamthorpe Rd W), Mississauga ON L5C 3Y8 3.58km -
TD Bank Financial Group
1177 Central Pky W (at Golden Square), Mississauga ON L5C 4P3 3.79km
- 3 bath
- 3 bed
- 2000 sqft
2686 Council Ring Road, Mississauga, Ontario • L5L 1W1 • Erin Mills
- 2 bath
- 3 bed
- 1100 sqft
2201 Buttonbush Crescent, Mississauga, Ontario • L5L 1C4 • Erin Mills
- 2 bath
- 3 bed
- 1100 sqft
3257 Hornbeam Crescent, Mississauga, Ontario • L5L 1B5 • Erin Mills
