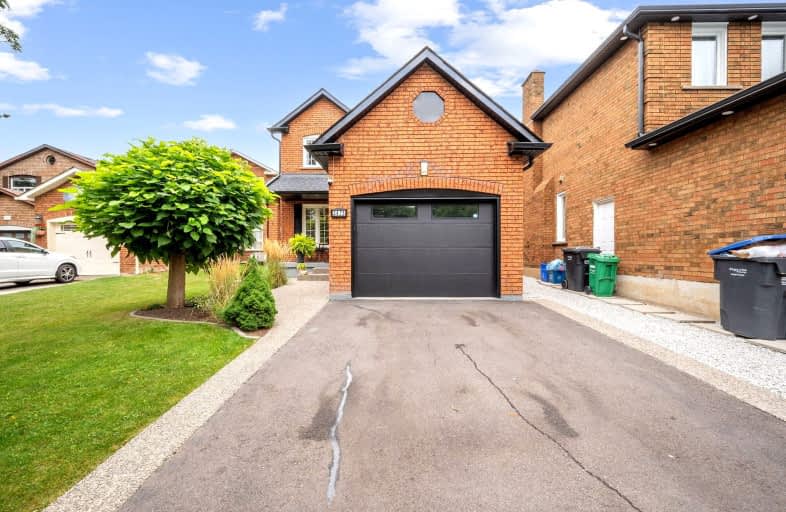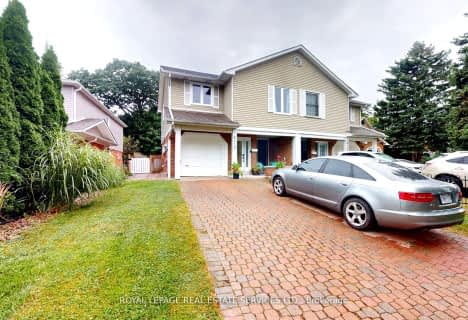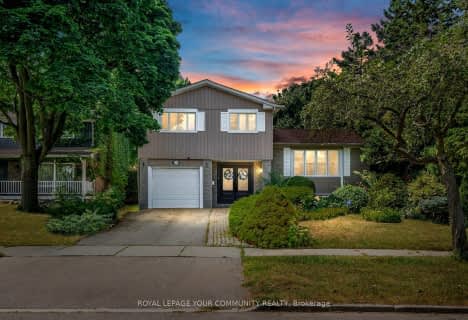Somewhat Walkable
- Some errands can be accomplished on foot.
Some Transit
- Most errands require a car.
Bikeable
- Some errands can be accomplished on bike.

Christ The King Catholic School
Elementary: CatholicAll Saints Catholic School
Elementary: CatholicSt Sebastian Catholic Elementary School
Elementary: CatholicArtesian Drive Public School
Elementary: PublicErin Centre Middle School
Elementary: PublicOscar Peterson Public School
Elementary: PublicApplewood School
Secondary: PublicLoyola Catholic Secondary School
Secondary: CatholicSt. Joan of Arc Catholic Secondary School
Secondary: CatholicJohn Fraser Secondary School
Secondary: PublicStephen Lewis Secondary School
Secondary: PublicSt Aloysius Gonzaga Secondary School
Secondary: Catholic-
Tom Chater Memorial Park
3195 the Collegeway, Mississauga ON L5L 4Z6 1.19km -
Sugar Maple Woods Park
3.67km -
Sawmill Creek
Sawmill Valley & Burnhamthorpe, Mississauga ON 3.68km
-
TD Bank Financial Group
2955 Eglinton Ave W (Eglington Rd), Mississauga ON L5M 6J3 2.21km -
CIBC
271 Hays Blvd, Oakville ON L6H 6Z3 5.13km -
TD Bank Financial Group
2325 Trafalgar Rd (at Rosegate Way), Oakville ON L6H 6N9 5.31km
- 3 bath
- 3 bed
- 2000 sqft
2686 Council Ring Road, Mississauga, Ontario • L5L 1W1 • Erin Mills
- 3 bath
- 3 bed
- 1100 sqft
5643 Longboat Avenue, Mississauga, Ontario • L5M 7E5 • Churchill Meadows
- 3 bath
- 3 bed
- 1500 sqft
5451 Festival Drive, Mississauga, Ontario • L5M 0G6 • Churchill Meadows
- 3 bath
- 3 bed
3369 Fountain Park Avenue, Mississauga, Ontario • L5M 7E2 • Churchill Meadows
- 4 bath
- 3 bed
- 2000 sqft
5562 Katy Gate, Mississauga, Ontario • L5M 6M7 • Churchill Meadows
- 4 bath
- 4 bed
- 2500 sqft
3820 Janice Drive, Mississauga, Ontario • L5M 0J4 • Churchill Meadows
- 3 bath
- 4 bed
- 2000 sqft
3673 Emery Drive, Mississauga, Ontario • L5M 7G8 • Churchill Meadows
- 3 bath
- 3 bed
- 1500 sqft
2471 Grindstone Court, Mississauga, Ontario • L5L 3K8 • Erin Mills
- 3 bath
- 3 bed
- 1100 sqft
5663 Raleigh Street, Mississauga, Ontario • L5M 7E6 • Churchill Meadows
- — bath
- — bed
- — sqft
3306 Weatherford Road, Mississauga, Ontario • L5M 7X6 • Churchill Meadows






















