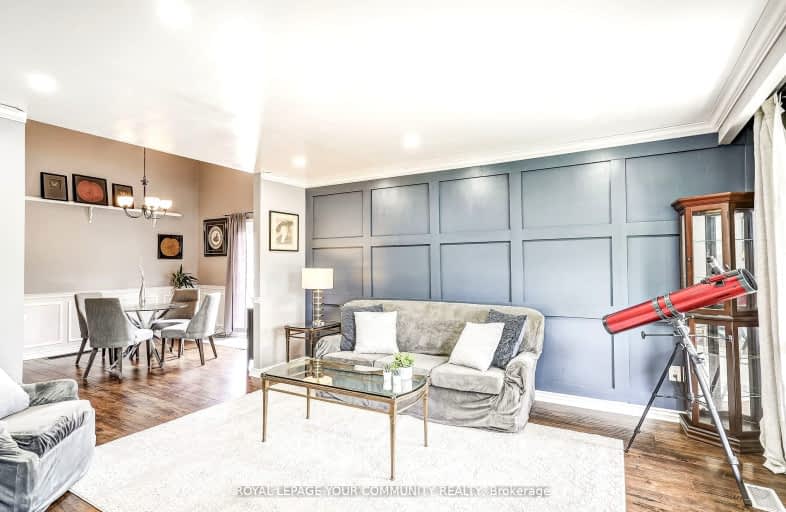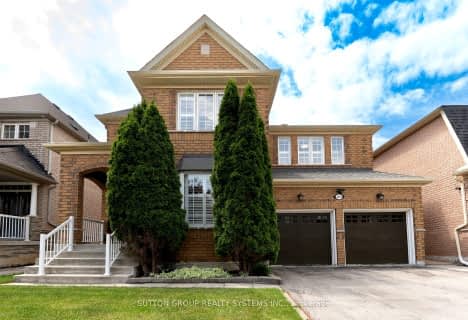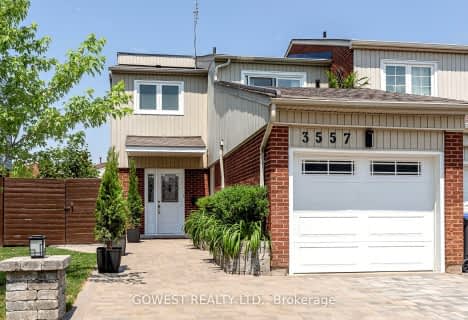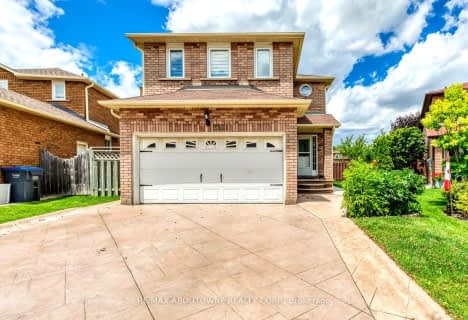Very Walkable
- Most errands can be accomplished on foot.
Good Transit
- Some errands can be accomplished by public transportation.
Bikeable
- Some errands can be accomplished on bike.

Christ The King Catholic School
Elementary: CatholicThorn Lodge Public School
Elementary: PublicBrookmede Public School
Elementary: PublicGarthwood Park Public School
Elementary: PublicErin Mills Middle School
Elementary: PublicSt Margaret of Scotland School
Elementary: CatholicErindale Secondary School
Secondary: PublicIona Secondary School
Secondary: CatholicLoyola Catholic Secondary School
Secondary: CatholicIroquois Ridge High School
Secondary: PublicJohn Fraser Secondary School
Secondary: PublicSt Aloysius Gonzaga Secondary School
Secondary: Catholic-
Sawmill Creek
Sawmill Valley & Burnhamthorpe, Mississauga ON 2.5km -
John C Pallett Paark
Mississauga ON 3.29km -
McCarron Park
4.79km
-
TD Bank Financial Group
2200 Burnhamthorpe Rd W (at Erin Mills Pkwy), Mississauga ON L5L 5Z5 1.82km -
RBC Royal Bank
1910 Fowler Dr, Mississauga ON L5K 0A1 2.88km -
TD Bank Financial Group
2955 Eglinton Ave W (Eglington Rd), Mississauga ON L5M 6J3 3.43km
- 5 bath
- 4 bed
- 2500 sqft
3395 Cajun Crescent, Mississauga, Ontario • L5L 5T9 • Erin Mills
- 3 bath
- 4 bed
- 1500 sqft
3319 Tallmast Crescent, Mississauga, Ontario • L5L 1K1 • Erin Mills
- 3 bath
- 3 bed
- 1500 sqft
4157 Powderhorn Crescent, Mississauga, Ontario • L5L 3B8 • Erin Mills






















