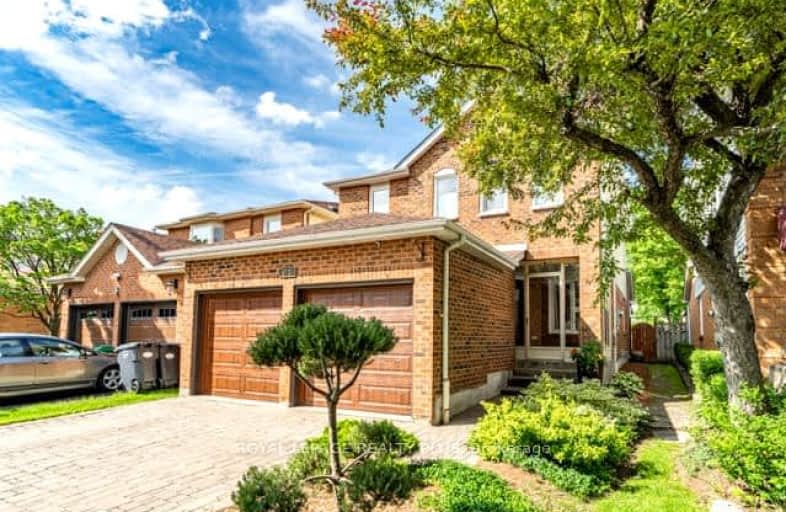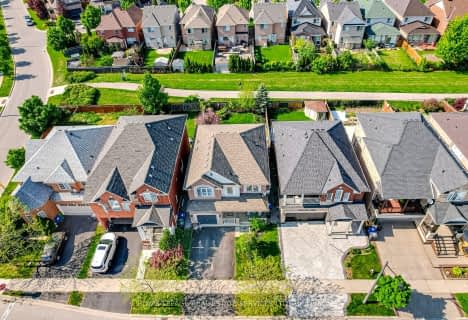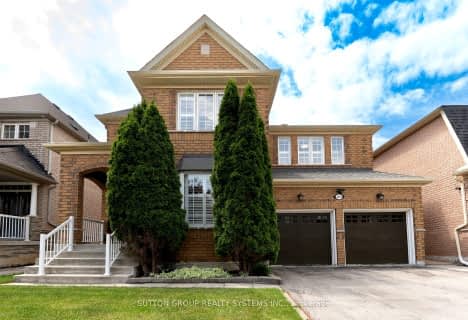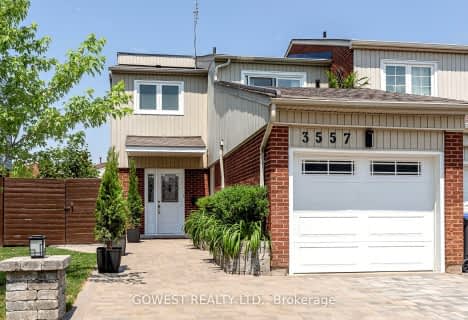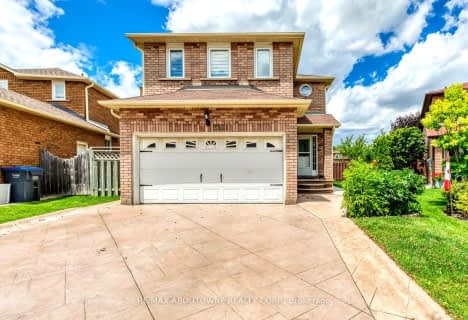Somewhat Walkable
- Some errands can be accomplished on foot.
Some Transit
- Most errands require a car.
Somewhat Bikeable
- Most errands require a car.

Christ The King Catholic School
Elementary: CatholicSt Clare School
Elementary: CatholicAll Saints Catholic School
Elementary: CatholicGarthwood Park Public School
Elementary: PublicSt Sebastian Catholic Elementary School
Elementary: CatholicArtesian Drive Public School
Elementary: PublicApplewood School
Secondary: PublicLoyola Catholic Secondary School
Secondary: CatholicSt. Joan of Arc Catholic Secondary School
Secondary: CatholicIroquois Ridge High School
Secondary: PublicJohn Fraser Secondary School
Secondary: PublicSt Aloysius Gonzaga Secondary School
Secondary: Catholic-
John C Pallett Paark
Mississauga ON 2.84km -
McCarron Park
3.1km -
Sawmill Creek
Sawmill Valley & Burnhamthorpe, Mississauga ON 3.62km
-
TD Bank Financial Group
2955 Eglinton Ave W (Eglington Rd), Mississauga ON L5M 6J3 2.58km -
RBC Royal Bank
2955 Hazelton Pl, Mississauga ON L5M 6J3 2.74km -
BMO Bank of Montreal
2825 Eglinton Ave W (btwn Glen Erin Dr. & Plantation Pl.), Mississauga ON L5M 6J3 2.8km
- 3 bath
- 3 bed
- 1500 sqft
3839 Henrietta Way, Mississauga, Ontario • L5M 7Y4 • Churchill Meadows
- 4 bath
- 4 bed
- 1500 sqft
3455 Cherrington Crescent, Mississauga, Ontario • L5L 5B9 • Erin Mills
- 4 bath
- 3 bed
- 2000 sqft
3879 Quiet Creek Drive North, Mississauga, Ontario • L5M 8B5 • Churchill Meadows
- 4 bath
- 4 bed
- 1500 sqft
4868 Marble Arch Mews, Mississauga, Ontario • L5M 7R1 • Churchill Meadows
- 3 bath
- 4 bed
- 1500 sqft
3319 Tallmast Crescent, Mississauga, Ontario • L5L 1K1 • Erin Mills
