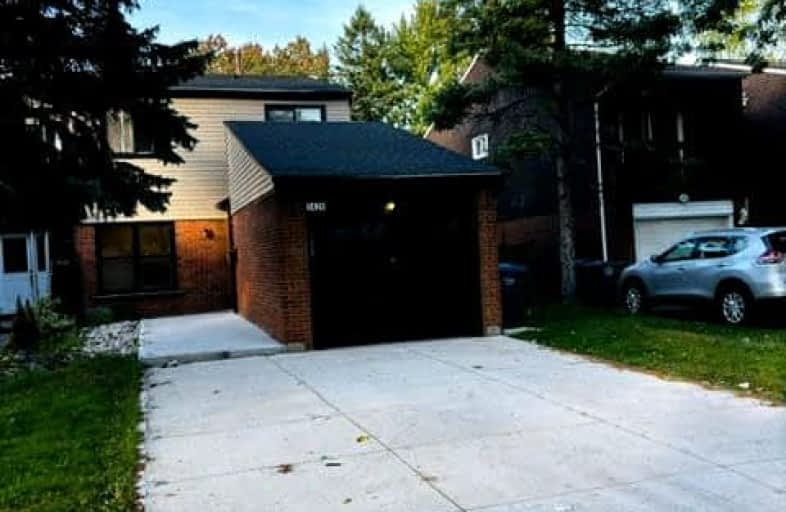Somewhat Walkable
- Some errands can be accomplished on foot.
Good Transit
- Some errands can be accomplished by public transportation.
Bikeable
- Some errands can be accomplished on bike.

Christ The King Catholic School
Elementary: CatholicSt Clare School
Elementary: CatholicBrookmede Public School
Elementary: PublicGarthwood Park Public School
Elementary: PublicErin Mills Middle School
Elementary: PublicSt Margaret of Scotland School
Elementary: CatholicErindale Secondary School
Secondary: PublicStreetsville Secondary School
Secondary: PublicIona Secondary School
Secondary: CatholicLoyola Catholic Secondary School
Secondary: CatholicJohn Fraser Secondary School
Secondary: PublicSt Aloysius Gonzaga Secondary School
Secondary: Catholic-
Tom Chater Memorial Park
3195 the Collegeway, Mississauga ON L5L 4Z6 1.3km -
Sugar Maple Woods Park
3.82km -
Manor Hill Park
Ontario 4.1km
-
Banque Nationale du Canada
3100 Winston-Churchill Blvd, Mississauga ON L5L 2V7 1.65km -
TD Bank Financial Group
2955 Eglinton Ave W (Eglington Rd), Mississauga ON L5M 6J3 2.41km -
Scotiabank
5100 Erin Mills Pky (at Eglinton Ave W), Mississauga ON L5M 4Z5 2.74km
- 4 bath
- 4 bed
- 2500 sqft
4669 Colombo Crescent, Mississauga, Ontario • L5M 7R2 • Churchill Meadows
- 3 bath
- 4 bed
- 2000 sqft
4789 Half Moon Grove, Mississauga, Ontario • L5M 7R7 • Churchill Meadows
- 3 bath
- 4 bed
- 1500 sqft
Upper-4698 Colombo Crescent, Mississauga, Ontario • L5M 7R4 • Churchill Meadows
- 3 bath
- 5 bed
- 2500 sqft
4891 Sebastian Drive, Mississauga, Ontario • L5M 7L8 • Churchill Meadows
- 3 bath
- 4 bed
- 2500 sqft
(Upper) 3485 Kelso Crescent, Mississauga, Ontario • L5L 4R3 • Erin Mills












