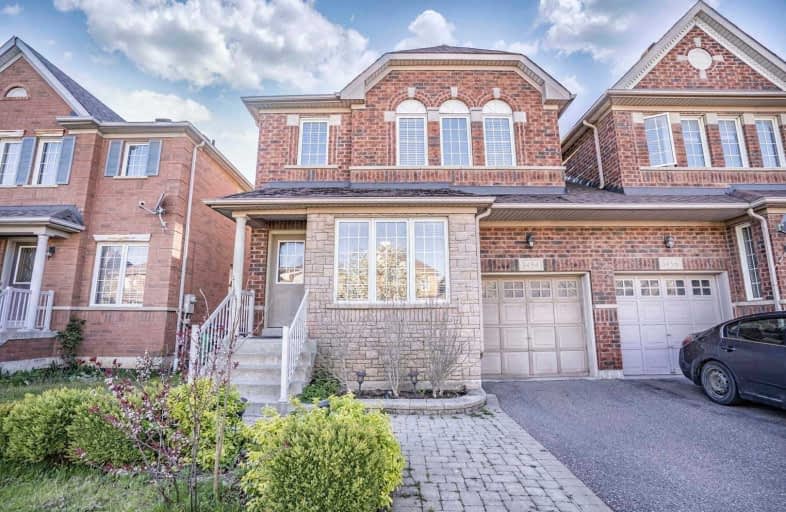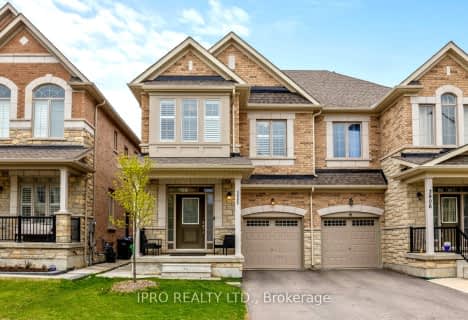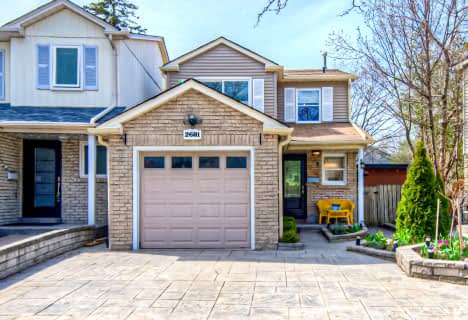
3D Walkthrough

All Saints Catholic School
Elementary: Catholic
1.21 km
St Sebastian Catholic Elementary School
Elementary: Catholic
0.37 km
Artesian Drive Public School
Elementary: Public
0.69 km
St. Bernard of Clairvaux Catholic Elementary School
Elementary: Catholic
1.47 km
Erin Centre Middle School
Elementary: Public
1.11 km
Oscar Peterson Public School
Elementary: Public
0.92 km
Applewood School
Secondary: Public
2.75 km
Loyola Catholic Secondary School
Secondary: Catholic
1.48 km
St. Joan of Arc Catholic Secondary School
Secondary: Catholic
2.56 km
John Fraser Secondary School
Secondary: Public
2.54 km
Stephen Lewis Secondary School
Secondary: Public
2.76 km
St Aloysius Gonzaga Secondary School
Secondary: Catholic
2.14 km
$
$999,000
- 4 bath
- 4 bed
- 1500 sqft
3208 Carabella Way, Mississauga, Ontario • L5M 6S6 • Churchill Meadows
$
$1,049,000
- 3 bath
- 4 bed
- 1500 sqft
3908 Arvona Place, Mississauga, Ontario • L5M 0Y5 • Churchill Meadows





