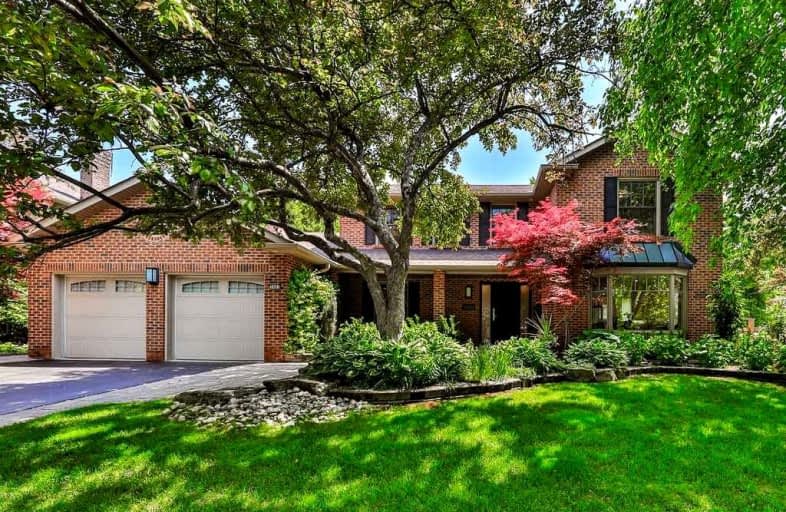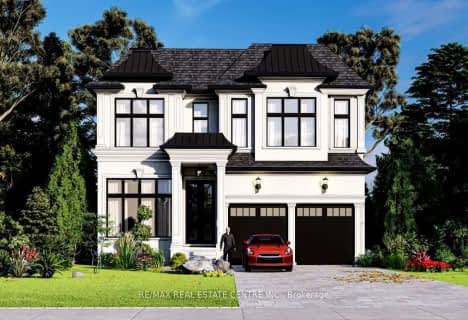
St Mark Separate School
Elementary: CatholicÉÉC Saint-Jean-Baptiste
Elementary: CatholicSawmill Valley Public School
Elementary: PublicBrookmede Public School
Elementary: PublicErin Mills Middle School
Elementary: PublicSt Margaret of Scotland School
Elementary: CatholicErindale Secondary School
Secondary: PublicIona Secondary School
Secondary: CatholicThe Woodlands Secondary School
Secondary: PublicSt Martin Secondary School
Secondary: CatholicRick Hansen Secondary School
Secondary: PublicSt Aloysius Gonzaga Secondary School
Secondary: Catholic- 5 bath
- 5 bed
2166 Erin Centre Boulevard, Mississauga, Ontario • L5M 5H8 • Central Erin Mills
- 5 bath
- 5 bed
- 3500 sqft
5380 Vail Court, Mississauga, Ontario • L5M 6G9 • Central Erin Mills
- 6 bath
- 5 bed
- 3500 sqft
5179 Elmridge Drive, Mississauga, Ontario • L5M 5A4 • Central Erin Mills
- 5 bath
- 5 bed
- 5000 sqft
5160 Montclair Drive, Mississauga, Ontario • L5M 5A6 • Central Erin Mills
- 4 bath
- 4 bed
- 3000 sqft
1816 Paddock Crescent, Mississauga, Ontario • L5L 3E4 • Erin Mills














