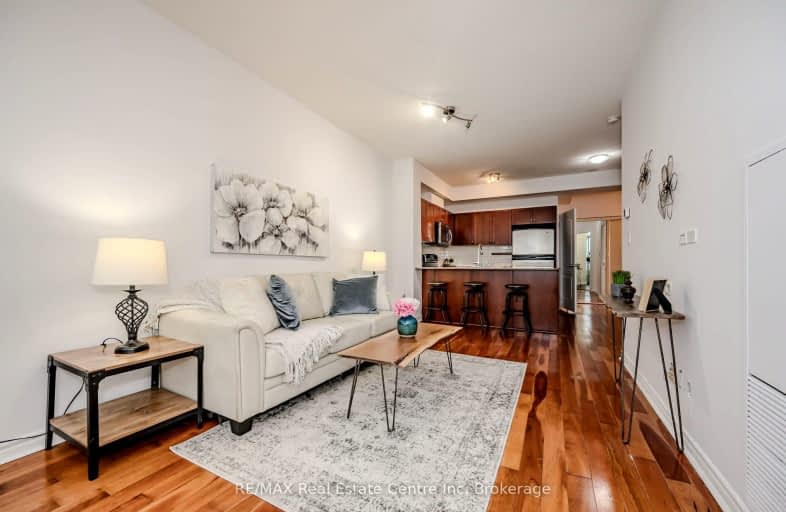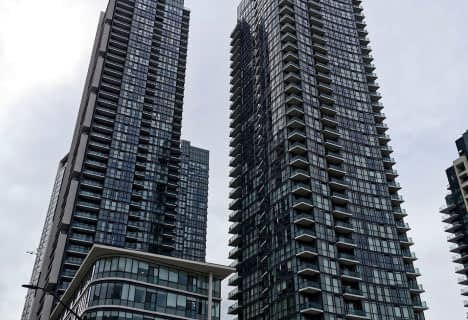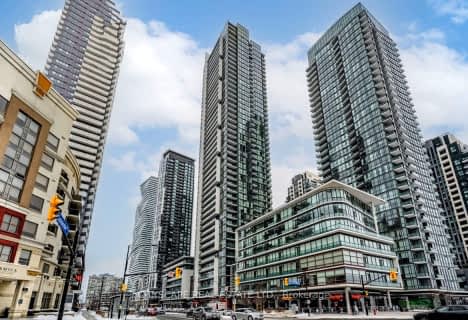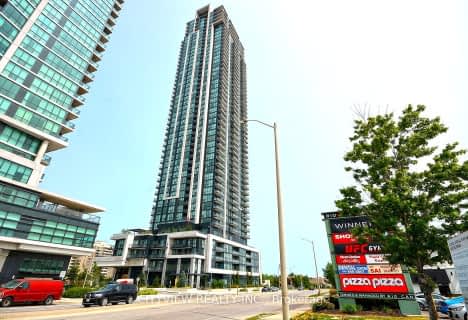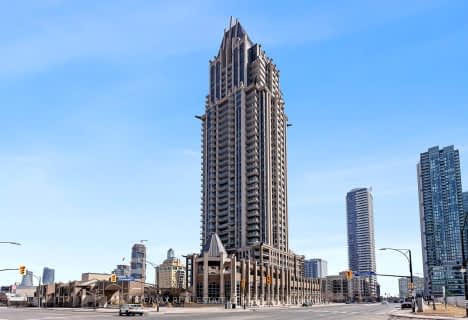Car-Dependent
- Most errands require a car.
Good Transit
- Some errands can be accomplished by public transportation.
Bikeable
- Some errands can be accomplished on bike.
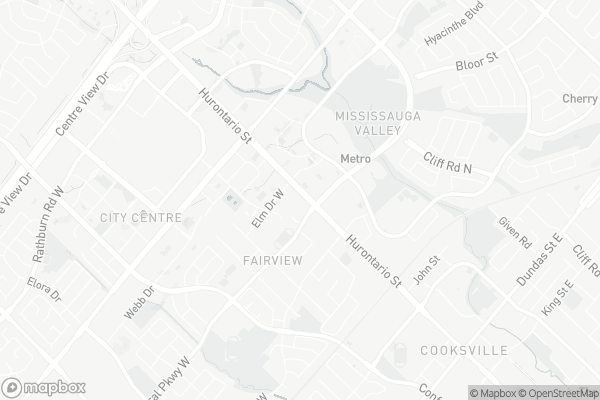
St Philip Elementary School
Elementary: CatholicCanadian Martyrs School
Elementary: CatholicFairview Public School
Elementary: PublicThe Valleys Senior Public School
Elementary: PublicThornwood Public School
Elementary: PublicBishop Scalabrini School
Elementary: CatholicT. L. Kennedy Secondary School
Secondary: PublicJohn Cabot Catholic Secondary School
Secondary: CatholicThe Woodlands Secondary School
Secondary: PublicApplewood Heights Secondary School
Secondary: PublicSt Martin Secondary School
Secondary: CatholicFather Michael Goetz Secondary School
Secondary: Catholic-
CanadaLife Pinoy
1580 Mississauga Valley Boulevard Suite 1210, Mississauga 0.3km -
Al Quds Markets
3355 Hurontario Street Unit 8, Mississauga 0.44km -
Metro
Iona Plaza, 1585 Mississauga Valley Boulevard, Mississauga 0.47km
-
Wine Rack
1585 Mississauga Valley Boulevard, Mississauga 0.47km -
LCBO
25 Hillcrest Avenue, Mississauga 1.06km -
The Beer Store
3154 Hurontario Street, Mississauga 1.07km
-
Wally's Family Restaurant
3480 Hurontario Street, Mississauga 0.06km -
Tim Hortons
3445 Hurontario Street, Mississauga 0.18km -
We Eats Canada
55 Elm Drive Unit 1704, Mississauga 0.22km
-
Tim Hortons
3445 Hurontario Street, Mississauga 0.18km -
Kung Fu Tea on Enfield
285 Enfield Place R102, Mississauga 0.44km -
Flavaco Coffee & Snacks
1585 Mississauga Valley Boulevard, Mississauga 0.44km
-
TD Canada Trust Branch and ATM
1585 Mississauga Valley Boulevard, Mississauga 0.45km -
Intesa Bci Canada
50 Burnhamthorpe Road West, Mississauga 0.52km -
Hana Bank Canada - Mississauga Br.
120-90 Burnhamthorpe Road West, Mississauga 0.55km
-
Esso
3445 Hurontario Street, Mississauga 0.2km -
Circle K
3445 Hurontario Street, Mississauga 0.2km -
Petro-Canada
3680 Hurontario Street, Mississauga 0.53km
-
F45 Training Mississauga Downtown
68-50 Burnhamthorpe Road West, Mississauga 0.5km -
Qozen Yoga & Well-being Studio
405-50 Burnhamthorpe Road West, Mississauga 0.53km -
Stacked Pilates & Dance
80 Absolute Avenue, Mississauga 0.75km
-
Innovative Landscaping
1 Elm Drive Suite 1210, Mississauga 0.18km -
Kariya Park
3620 Kariya Drive, Mississauga 0.47km -
Stonebrook Park
Mississauga 0.65km
-
Mississauga Valley Library
1275 Mississauga Valley Boulevard, Mississauga 0.97km -
Hazel McCallion Central Library
301 Burnhamthorpe Road West, Mississauga 1.09km -
Mississauga Library - Pop Up Location
4141 Living Arts Drive, Mississauga 1.27km
-
Appletree Medical Group
3355 Hurontario Street, Mississauga 0.42km -
Enfield Place Medical Centre
265 Enfield Place, Mississauga 0.44km -
Matthews Gate Pharmacy
3662 Hurontario Street #5, Mississauga 0.45km
-
Central All Care Pharmacy
3420 Hurontario Street, Mississauga 0.23km -
Fairview Medical Pharmacy
3355 Hurontario Street, Mississauga 0.42km -
Guardian - Cura Pharmacy
265 Enfield Place, Mississauga 0.45km
-
Iona Plaza
Mississauga 0.4km -
اسواق القدس
3355 Hurontario Street, Mississauga 0.44km -
Enfield Place Retail
285 Enfield Place, Mississauga 0.44km
-
Untitled Spaces at Square One
Square One, 242 Rathburn Road West Suite 208, Mississauga 1.52km -
Imax
Canada 1.67km -
Cineplex Cinemas Mississauga
309 Rathburn Road West, Mississauga 1.7km
-
The Wave Bar and Lounge
285 Enfield Place Unit R100, Mississauga 0.46km -
&Company Resto Bar
295 Enfield Place, Mississauga 0.5km -
Rooftop Patio
210-296 Enfield Place, Mississauga 0.52km
- 2 bath
- 1 bed
- 600 sqft
3607-3900 Confederation Parkway, Mississauga, Ontario • L5B 0M3 • City Centre
- 1 bath
- 1 bed
- 700 sqft
2808-70 Absolute Avenue, Mississauga, Ontario • L4Z 0A4 • City Centre
- 1 bath
- 1 bed
- 700 sqft
2707-4099 Brickstone Mews, Mississauga, Ontario • L5B 0G2 • Creditview
- 2 bath
- 2 bed
- 700 sqft
3104-4070 Confederation Parkway, Mississauga, Ontario • L5B 0E9 • East Credit
- 1 bath
- 1 bed
- 600 sqft
3501-3975 Grand Park Drive, Mississauga, Ontario • L5B 0K4 • City Centre
- 1 bath
- 1 bed
- 600 sqft
908-90 Absolute Avenue, Mississauga, Ontario • L4Z 0A3 • City Centre
- 1 bath
- 1 bed
- 700 sqft
1901-4450 Tucana Court, Mississauga, Ontario • L5R 3R4 • Hurontario
- 1 bath
- 2 bed
- 700 sqft
2305-60 Absolute Avenue, Mississauga, Ontario • L4Z 0A9 • City Centre
- 1 bath
- 1 bed
- 800 sqft
809-3700 KANEFF Crescent, Mississauga, Ontario • L5A 4B8 • Mississauga Valleys
- 1 bath
- 1 bed
- 500 sqft
2605-388 Prince Of Wales Drive, Mississauga, Ontario • L5B 0A1 • City Centre
- 2 bath
- 2 bed
- 800 sqft
1006-4090 Living Arts Drive, Mississauga, Ontario • L5B 4M8 • City Centre
