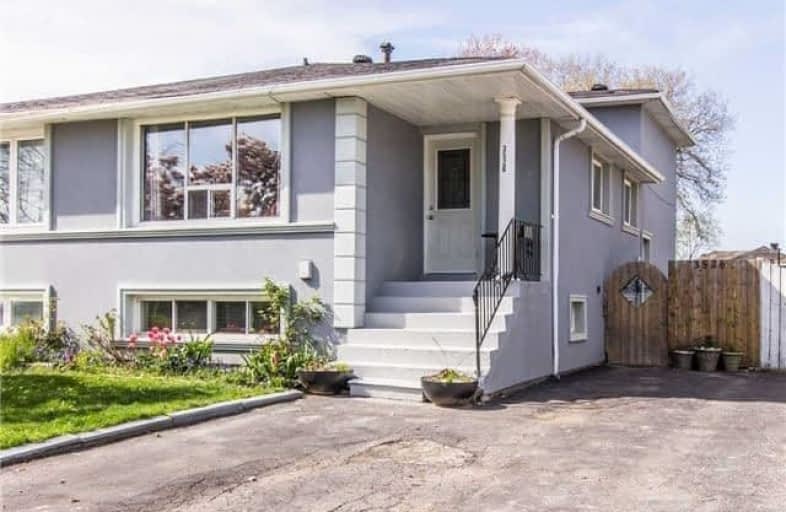
The Woodlands
Elementary: Public
0.87 km
St Gerard Separate School
Elementary: Catholic
0.70 km
Ellengale Public School
Elementary: Public
0.17 km
McBride Avenue Public School
Elementary: Public
0.92 km
Queenston Drive Public School
Elementary: Public
0.49 km
Springfield Public School
Elementary: Public
0.89 km
T. L. Kennedy Secondary School
Secondary: Public
3.53 km
Erindale Secondary School
Secondary: Public
2.98 km
The Woodlands Secondary School
Secondary: Public
0.84 km
St Martin Secondary School
Secondary: Catholic
2.01 km
Father Michael Goetz Secondary School
Secondary: Catholic
2.60 km
Rick Hansen Secondary School
Secondary: Public
3.37 km

