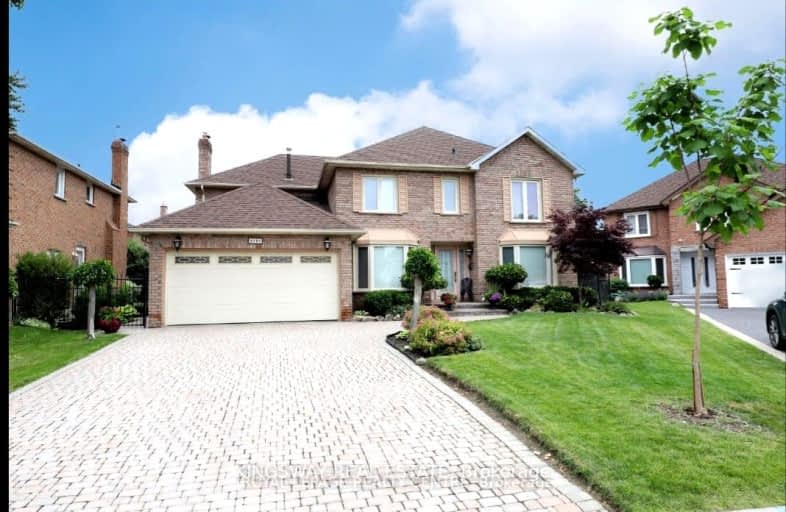Very Walkable
- Most errands can be accomplished on foot.
79
/100
Good Transit
- Some errands can be accomplished by public transportation.
51
/100
Bikeable
- Some errands can be accomplished on bike.
69
/100

St Bernadette Elementary School
Elementary: Catholic
1.08 km
St David of Wales Separate School
Elementary: Catholic
0.33 km
St Gerard Separate School
Elementary: Catholic
1.83 km
Ellengale Public School
Elementary: Public
1.24 km
Queenston Drive Public School
Elementary: Public
1.32 km
Edenrose Public School
Elementary: Public
0.94 km
Erindale Secondary School
Secondary: Public
3.75 km
The Woodlands Secondary School
Secondary: Public
1.98 km
St Martin Secondary School
Secondary: Catholic
3.19 km
Father Michael Goetz Secondary School
Secondary: Catholic
2.84 km
St Joseph Secondary School
Secondary: Catholic
3.13 km
Rick Hansen Secondary School
Secondary: Public
2.18 km
-
Sawmill Creek
Sawmill Valley & Burnhamthorpe, Mississauga ON 2.62km -
Erindale Park
1695 Dundas St W (btw Mississauga Rd. & Credit Woodlands), Mississauga ON L5C 1E3 2.81km -
Staghorn Woods Park
855 Ceremonial Dr, Mississauga ON 3.4km
-
TD Bank Financial Group
100 City Centre Dr (in Square One Shopping Centre), Mississauga ON L5B 2C9 3.21km -
CIBC
5100 Erin Mills Pky (in Erin Mills Town Centre), Mississauga ON L5M 4Z5 3.83km -
TD Bank Financial Group
2580 Hurontario St, Mississauga ON L5B 1N5 4.33km


