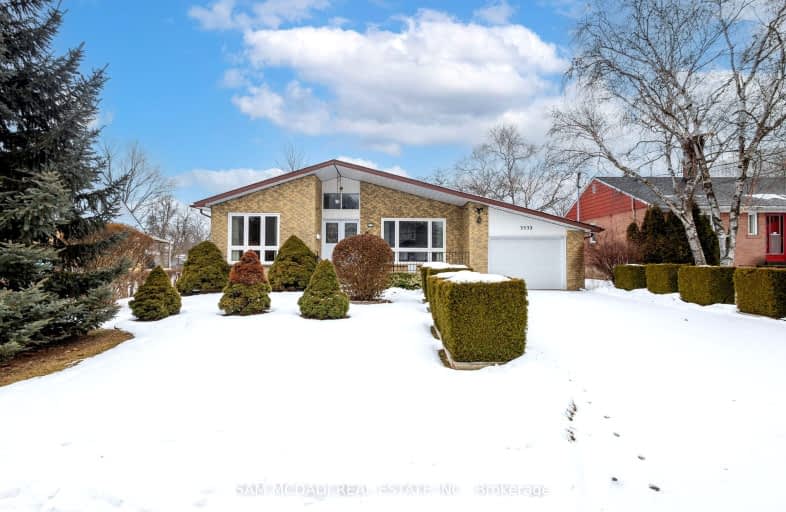Very Walkable
- Most errands can be accomplished on foot.
Good Transit
- Some errands can be accomplished by public transportation.
Bikeable
- Some errands can be accomplished on bike.

St Philip Elementary School
Elementary: CatholicFather Daniel Zanon Elementary School
Elementary: CatholicFairview Public School
Elementary: PublicThornwood Public School
Elementary: PublicBishop Scalabrini School
Elementary: CatholicChris Hadfield P.S. (Elementary)
Elementary: PublicT. L. Kennedy Secondary School
Secondary: PublicJohn Cabot Catholic Secondary School
Secondary: CatholicThe Woodlands Secondary School
Secondary: PublicApplewood Heights Secondary School
Secondary: PublicSt Martin Secondary School
Secondary: CatholicFather Michael Goetz Secondary School
Secondary: Catholic-
The Wave Bar & Lounge
285 Enfield Place, Unit 100, Mississauga, ON L5B 3Y6 0.39km -
&Company Resto Bar
295 Enfield Place, Mississauga, ON L5B 3J4 0.43km -
Bar 6ix Sports & Wings
201 City Centre Drive, Mississauga, ON L5B 4E4 0.6km
-
Tim Hortons
325 Central Parkway West, Mississauga, ON L5B 3X9 0.43km -
Gong Cha
90 Burnhamthorpe Road W, Unit 115, Mississauga, ON L5B 3C3 0.5km -
Railroad Coffee
50 Burnhamthorpe Road W, Mississauga, ON L5B 3C2 0.56km
-
F45 Training Mississauga Downtown
68 50 Burnhamthorpe Rd. W., Unit 68, Mississauga, ON L5B 3C2 0.48km -
Mississauga YMCA Centre
325 Burnhamthorpe Road W, Mississauga, ON L5B 3R2 0.79km -
Orangetheory Fitness - Mississauga Downtown
4036 Confederation Parkway, Mississauga, ON L5B 0J6 0.91km
-
Unicare Pharmacy
325 Central Parkway W, Unit 29, Mississauga, ON L5B 3X9 0.56km -
City Centre Medical Pharmacy
3420 Hurontario Street, Mississauga, ON L5B 4A9 0.54km -
Shoppers Drug Mart
1585 Mississauga Valley Boulevard, Mississauga, ON L5A 3W9 0.91km
-
Mumbai Frankie-the original Bombay roll
285 Enfield Place, Unit R104, Mississauga, ON L5B 3Y6 0.37km -
The Wave Bar & Lounge
285 Enfield Place, Unit 100, Mississauga, ON L5B 3Y6 0.39km -
Grano Ristorante
285 Enfield Place, Mississauga, ON L5B 3E2 0.42km
-
Square One
100 City Centre Dr, Mississauga, ON L5B 2C9 0.9km -
Iona Square
1585 Mississauga Valley Boulevard, Mississauga, ON L5A 3W9 0.93km -
Newin Centre
2580 Shepard Avenue, Mississauga, ON L5A 4K3 1.82km
-
The Real Canadian Wholesale Club
325 Central Parkway W, Mississauga, ON L5B 3X9 0.61km -
Rabba Fine Foods
4070 Living Arts Drive, Mississauga, ON L5B 4N3 0.83km -
Metro
1585 Mississauga Valley Blvd, Mississauga, ON L5A 3W9 0.95km
-
Scaddabush
209 Rathburn Road West, Mississauga, ON L5B 4E5 1.32km -
LCBO
65 Square One Drive, Mississauga, ON L5B 1M2 1.32km -
LCBO
3020 Elmcreek Road, Mississauga, ON L5B 4M3 2.13km
-
Esso
3445 Hurontario Street, Mississauga, ON L5A 2H4 0.6km -
Petro-Canada
3680 Hurontario Street, Mississauga, ON L5B 1P3 0.66km -
Certigard (Petro-Canada)
3680 Hurontario Street, Mississauga, ON L5B 1P3 0.66km
-
Cineplex Odeon Corporation
100 City Centre Drive, Mississauga, ON L5B 2C9 0.68km -
Cineplex Cinemas Mississauga
309 Rathburn Road W, Mississauga, ON L5B 4C1 1.11km -
Central Parkway Cinema
377 Burnhamthorpe Road E, Central Parkway Mall, Mississauga, ON L5A 3Y1 1.76km
-
Central Library
301 Burnhamthorpe Road W, Mississauga, ON L5B 3Y3 0.66km -
Mississauga Valley Community Centre & Library
1275 Mississauga Valley Boulevard, Mississauga, ON L5A 3R8 1.44km -
Cooksville Branch Library
3024 Hurontario Street, Mississauga, ON L5B 4M4 1.6km
-
Fusion Hair Therapy
33 City Centre Drive, Suite 680, Mississauga, ON L5B 2N5 0.9km -
Pinewood Medical Centre
1471 Hurontario Street, Mississauga, ON L5G 3H5 4.13km -
Trillium Health Centre - Toronto West Site
150 Sherway Drive, Toronto, ON M9C 1A4 6.34km
-
Mississauga Valley Park
1275 Mississauga Valley Blvd, Mississauga ON L5A 3R8 1.25km -
Fairwind Park
181 Eglinton Ave W, Mississauga ON L5R 0E9 2.69km -
Erindale Park
1695 Dundas St W (btw Mississauga Rd. & Credit Woodlands), Mississauga ON L5C 1E3 3.62km
-
Scotiabank
100 City Centre Dr (in Square One), Mississauga ON L5B 2C9 0.91km -
Scotiabank
3295 Kirwin Ave, Mississauga ON L5A 4K9 1.24km -
TD Bank Financial Group
1177 Central Pky W (at Golden Square), Mississauga ON L5C 4P3 2.99km
- 4 bath
- 4 bed
- 2000 sqft
4135 Independence Avenue, Mississauga, Ontario • L4Z 2T5 • Rathwood
- 4 bath
- 4 bed
- 2500 sqft
552 Farwell Crescent, Mississauga, Ontario • L5R 2A6 • Hurontario
- 4 bath
- 4 bed
- 2500 sqft
588 Fairview Road West, Mississauga, Ontario • L5B 3X3 • Fairview
- 4 bath
- 4 bed
- 2000 sqft
569 Claymeadow Avenue, Mississauga, Ontario • L5B 4H9 • Cooksville
- 4 bath
- 4 bed
- 2000 sqft
3311 Nadine Crescent, Mississauga, Ontario • L5A 3L4 • Mississauga Valleys




















