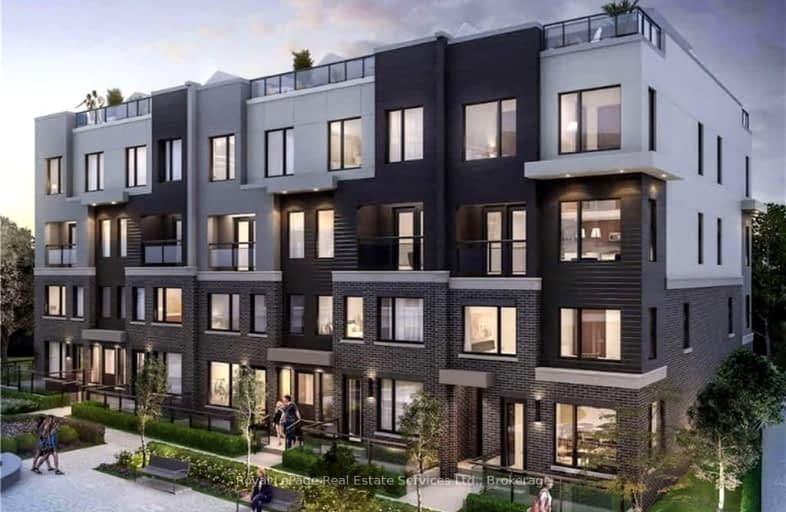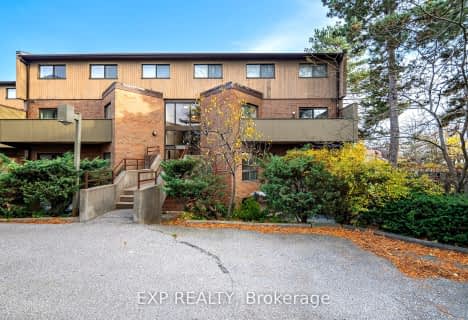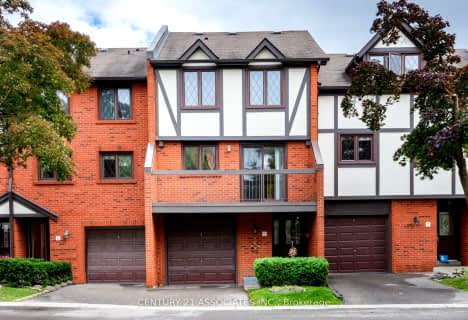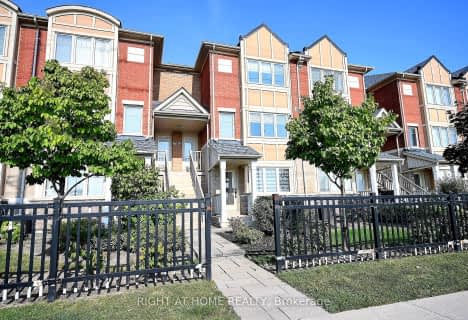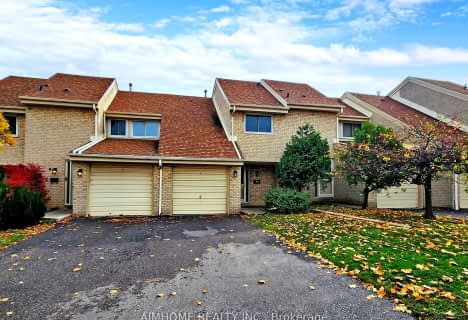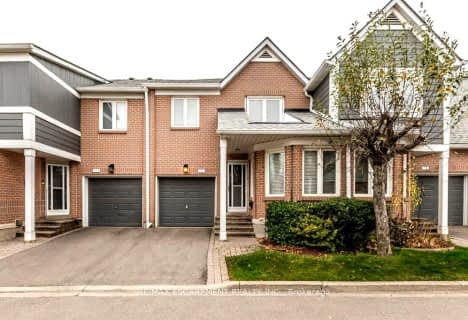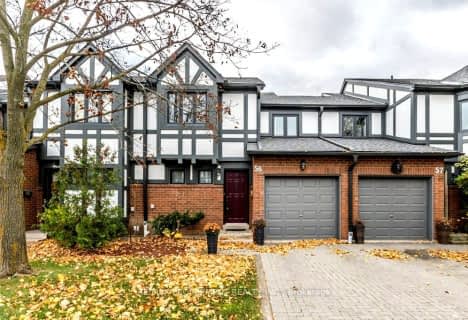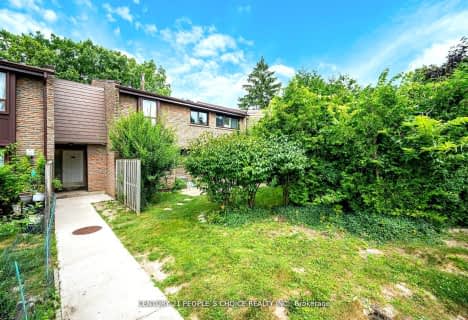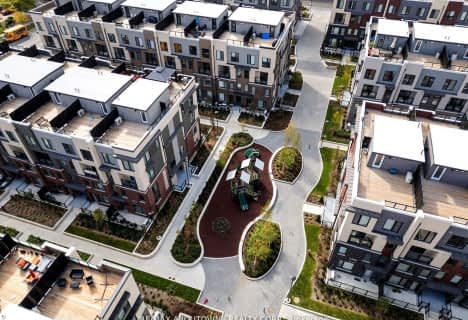Somewhat Walkable
- Some errands can be accomplished on foot.
Some Transit
- Most errands require a car.
Somewhat Bikeable
- Most errands require a car.

Christ The King Catholic School
Elementary: CatholicSt Clare School
Elementary: CatholicAll Saints Catholic School
Elementary: CatholicGarthwood Park Public School
Elementary: PublicErin Mills Middle School
Elementary: PublicArtesian Drive Public School
Elementary: PublicApplewood School
Secondary: PublicErindale Secondary School
Secondary: PublicLoyola Catholic Secondary School
Secondary: CatholicIroquois Ridge High School
Secondary: PublicJohn Fraser Secondary School
Secondary: PublicSt Aloysius Gonzaga Secondary School
Secondary: Catholic-
John C Pallett Paark
Mississauga ON 3.16km -
Sawmill Creek
Sawmill Valley & Burnhamthorpe, Mississauga ON 3.42km -
McCarron Park
3.79km
-
TD Bank Financial Group
2955 Eglinton Ave W (Eglington Rd), Mississauga ON L5M 6J3 3.03km -
BMO Bank of Montreal
2825 Eglinton Ave W (btwn Glen Erin Dr. & Plantation Pl.), Mississauga ON L5M 6J3 3.2km -
RBC Royal Bank
2955 Hazelton Pl, Mississauga ON L5M 6J3 3.23km
- 2 bath
- 2 bed
- 1000 sqft
16-3985 Eglinton Avenue West, Mississauga, Ontario • L5M 0E8 • Churchill Meadows
- 4 bath
- 3 bed
- 1200 sqft
03-4171 Glen Erin Drive, Mississauga, Ontario • L5L 2G3 • Erin Mills
- 2 bath
- 2 bed
- 1200 sqft
16-3562 COLONIAL Drive, Mississauga, Ontario • L5L 0C1 • Erin Mills
- 3 bath
- 3 bed
- 1600 sqft
115-2205 South Millway, Mississauga, Ontario • L5L 3T2 • Western Business Park
- 4 bath
- 3 bed
- 1600 sqft
56-3050 Orleans Road, Mississauga, Ontario • L5L 5P7 • Western Business Park
- 3 bath
- 4 bed
- 1600 sqft
48-2605 Woodchester Drive, Mississauga, Ontario • L5K 2E3 • Sheridan
- 4 bath
- 3 bed
- 1200 sqft
60-2605 Woodchester Drive, Mississauga, Ontario • L5K 2E3 • Sheridan
- 3 bath
- 2 bed
- 1000 sqft
23-3562 Colonial Drive, Mississauga, Ontario • L5L 0C1 • Erin Mills
- 3 bath
- 2 bed
- 1000 sqft
06-5050 Intrepid Drive, Mississauga, Ontario • L5M 0E5 • Churchill Meadows
- 3 bath
- 2 bed
- 1200 sqft
16-3562 Colonial Drive, Mississauga, Ontario • L5L 0C1 • Erin Mills
- 3 bath
- 2 bed
- 1200 sqft
09-3429 Ridgeway Drive, Mississauga, Ontario • L5L 0B9 • Erin Mills
