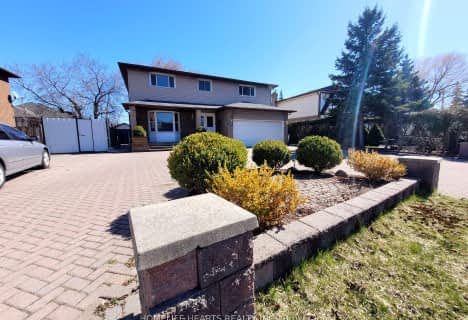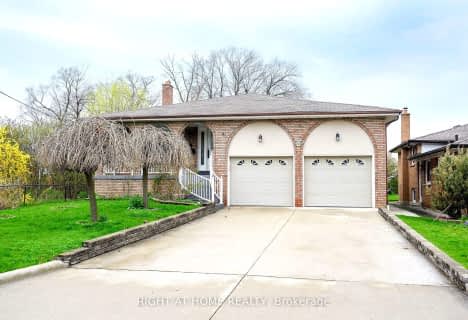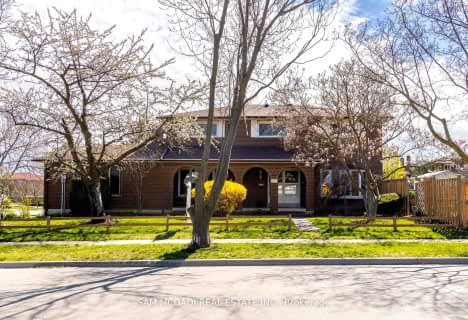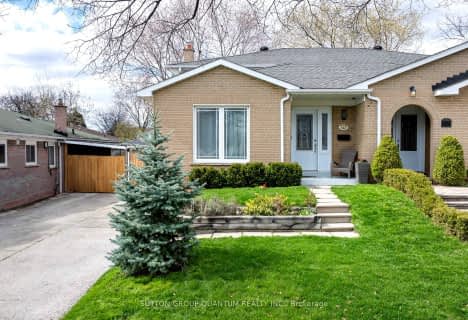
Elm Drive (Elementary)
Elementary: Public
1.13 km
Silver Creek Public School
Elementary: Public
0.41 km
Clifton Public School
Elementary: Public
0.90 km
Metropolitan Andrei Catholic School
Elementary: Catholic
0.41 km
Thornwood Public School
Elementary: Public
0.85 km
St Timothy School
Elementary: Catholic
1.37 km
Peel Alternative South
Secondary: Public
3.00 km
T. L. Kennedy Secondary School
Secondary: Public
1.23 km
John Cabot Catholic Secondary School
Secondary: Catholic
2.71 km
Applewood Heights Secondary School
Secondary: Public
2.01 km
Port Credit Secondary School
Secondary: Public
3.43 km
Father Michael Goetz Secondary School
Secondary: Catholic
2.24 km
$
$1,049,900
- 2 bath
- 4 bed
- 1500 sqft
422 Lana Terrace, Mississauga, Ontario • L5A 3B3 • Mississauga Valleys












