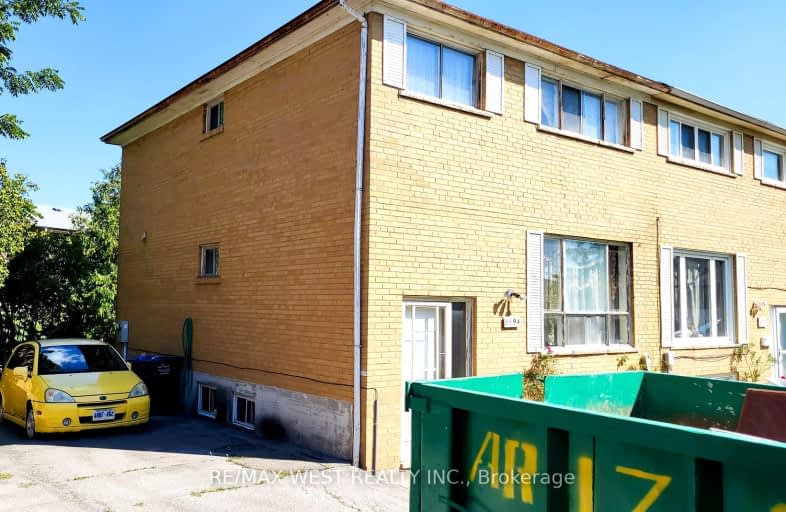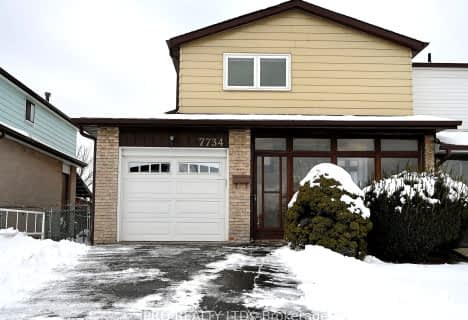Somewhat Walkable
- Some errands can be accomplished on foot.
63
/100
Excellent Transit
- Most errands can be accomplished by public transportation.
74
/100
Bikeable
- Some errands can be accomplished on bike.
53
/100

Corliss Public School
Elementary: Public
1.25 km
Holy Child Catholic Catholic School
Elementary: Catholic
1.35 km
Dunrankin Drive Public School
Elementary: Public
0.55 km
Holy Cross School
Elementary: Catholic
1.01 km
Ridgewood Public School
Elementary: Public
1.15 km
Humberwood Downs Junior Middle Academy
Elementary: Public
1.30 km
Ascension of Our Lord Secondary School
Secondary: Catholic
2.18 km
Holy Cross Catholic Academy High School
Secondary: Catholic
5.83 km
Father Henry Carr Catholic Secondary School
Secondary: Catholic
3.45 km
North Albion Collegiate Institute
Secondary: Public
4.62 km
West Humber Collegiate Institute
Secondary: Public
3.52 km
Lincoln M. Alexander Secondary School
Secondary: Public
1.21 km
-
Wincott Park
Wincott Dr, Toronto ON 6.88km -
Chinguacousy Park
Central Park Dr (at Queen St. E), Brampton ON L6S 6G7 7.8km -
Smythe Park
61 Black Creek Blvd, Toronto ON M6N 4K7 11.56km
-
CIBC
7205 Goreway Dr (at Westwood Mall), Mississauga ON L4T 2T9 0.77km -
TD Bank Financial Group
6575 Airport Rd (Airport & Orlando), Mississauga ON L4V 1E5 2.59km -
TD Bank Financial Group
250 Wincott Dr, Etobicoke ON M9R 2R5 7.78km









