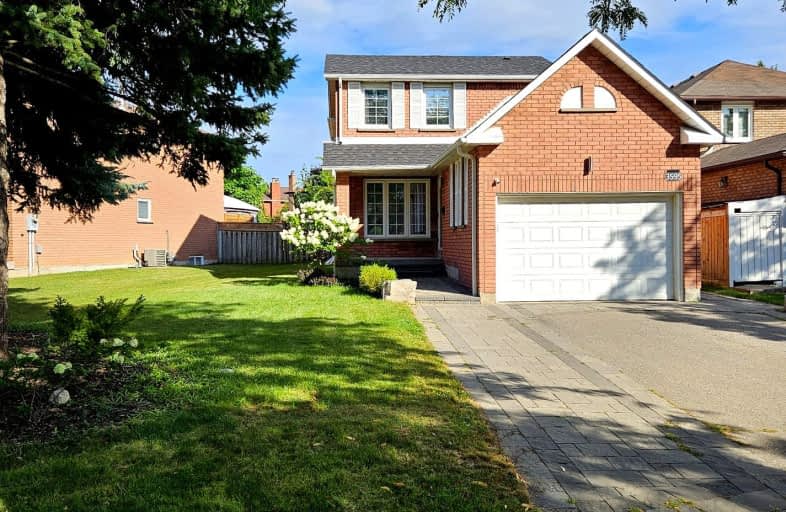Somewhat Walkable
- Some errands can be accomplished on foot.
Some Transit
- Most errands require a car.
Somewhat Bikeable
- Most errands require a car.

Christ The King Catholic School
Elementary: CatholicAll Saints Catholic School
Elementary: CatholicGarthwood Park Public School
Elementary: PublicSt Sebastian Catholic Elementary School
Elementary: CatholicArtesian Drive Public School
Elementary: PublicOscar Peterson Public School
Elementary: PublicApplewood School
Secondary: PublicLoyola Catholic Secondary School
Secondary: CatholicSt. Joan of Arc Catholic Secondary School
Secondary: CatholicJohn Fraser Secondary School
Secondary: PublicStephen Lewis Secondary School
Secondary: PublicSt Aloysius Gonzaga Secondary School
Secondary: Catholic-
Thorncrest Park
Mississauga ON 0.35km -
John C Pallett Paark
Mississauga ON 2.43km -
McCarron Park
2.76km
-
TD Bank Financial Group
2955 Eglinton Ave W (Eglington Rd), Mississauga ON L5M 6J3 2.14km -
BMO Bank of Montreal
2825 Eglinton Ave W (btwn Glen Erin Dr. & Plantation Pl.), Mississauga ON L5M 6J3 2.37km -
CIBC
3125 Dundas St W, Mississauga ON L5L 3R8 2.56km
- 3 bath
- 4 bed
- 2000 sqft
5489 Festival Drive, Mississauga, Ontario • L5M 0G6 • Churchill Meadows
- 3 bath
- 4 bed
- 2000 sqft
Upper-3801 Arbourview Terrace, Mississauga, Ontario • L5M 7A9 • Churchill Meadows
- 4 bath
- 3 bed
- 1500 sqft
5417 Festival Drive, Mississauga, Ontario • L5M 0G7 • Churchill Meadows
- 3 bath
- 4 bed
- 2000 sqft
4789 Half Moon Grove, Mississauga, Ontario • L5M 7R7 • Churchill Meadows
- 4 bath
- 3 bed
- 1500 sqft
3137 Eclipse Avenue, Mississauga, Ontario • L5M 7X3 • Churchill Meadows
- 3 bath
- 4 bed
- 1500 sqft
Upper-4698 Colombo Crescent, Mississauga, Ontario • L5M 7R4 • Churchill Meadows
- 3 bath
- 3 bed
- 1500 sqft
3018 Ozzie Drive, Mississauga, Ontario • L5M 0N4 • Churchill Meadows
- 2 bath
- 3 bed
- 1500 sqft
5464 Tenth Line West, Mississauga, Ontario • L5M 0G5 • Churchill Meadows














