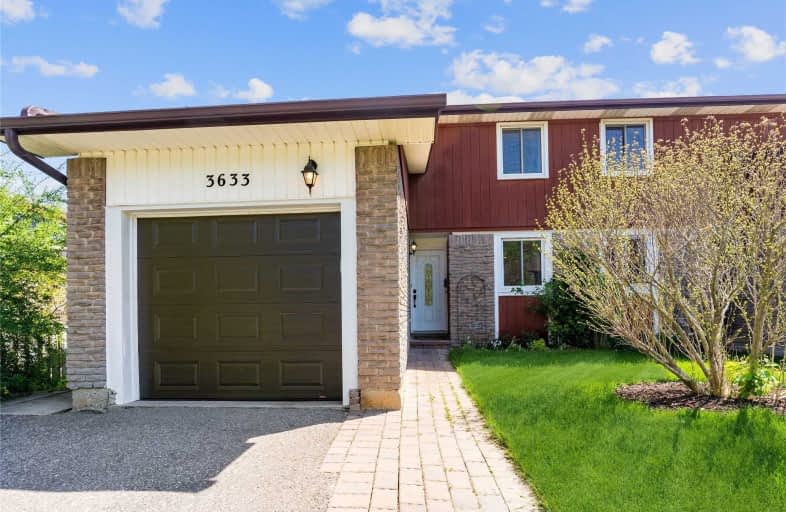
Christ The King Catholic School
Elementary: Catholic
1.65 km
St Clare School
Elementary: Catholic
0.73 km
All Saints Catholic School
Elementary: Catholic
1.52 km
Garthwood Park Public School
Elementary: Public
1.67 km
Erin Mills Middle School
Elementary: Public
0.76 km
St Margaret of Scotland School
Elementary: Catholic
1.54 km
Erindale Secondary School
Secondary: Public
2.25 km
Streetsville Secondary School
Secondary: Public
4.91 km
Loyola Catholic Secondary School
Secondary: Catholic
2.01 km
Iroquois Ridge High School
Secondary: Public
5.58 km
John Fraser Secondary School
Secondary: Public
2.96 km
St Aloysius Gonzaga Secondary School
Secondary: Catholic
2.68 km
$
$1,175,000
- 4 bath
- 4 bed
- 1500 sqft
4188 Martlen Crescent, Mississauga, Ontario • L5L 2H3 • Erin Mills
$
$1,149,000
- 4 bath
- 4 bed
- 1500 sqft
2861 Westbury Court, Mississauga, Ontario • L5M 6B3 • Central Erin Mills









