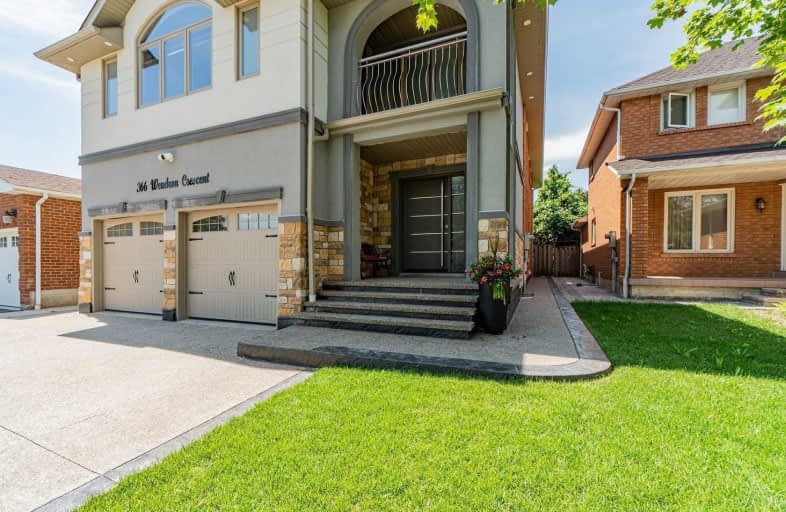
St Hilary Elementary School
Elementary: Catholic
0.55 km
St Matthew Separate School
Elementary: Catholic
1.04 km
Cooksville Creek Public School
Elementary: Public
0.80 km
Huntington Ridge Public School
Elementary: Public
1.13 km
Champlain Trail Public School
Elementary: Public
0.89 km
Fairwind Senior Public School
Elementary: Public
0.24 km
The Woodlands Secondary School
Secondary: Public
4.79 km
Father Michael Goetz Secondary School
Secondary: Catholic
3.51 km
St Joseph Secondary School
Secondary: Catholic
2.99 km
Mississauga Secondary School
Secondary: Public
3.72 km
Rick Hansen Secondary School
Secondary: Public
2.07 km
St Francis Xavier Secondary School
Secondary: Catholic
1.04 km
$
$1,599,888
- 4 bath
- 5 bed
- 2500 sqft
4424 Grassland Crescent, Mississauga, Ontario • L5V 1E2 • East Credit
$
$1,789,000
- 5 bath
- 5 bed
- 2500 sqft
4219 Trailmaster Drive, Mississauga, Ontario • L5V 3B9 • East Credit







