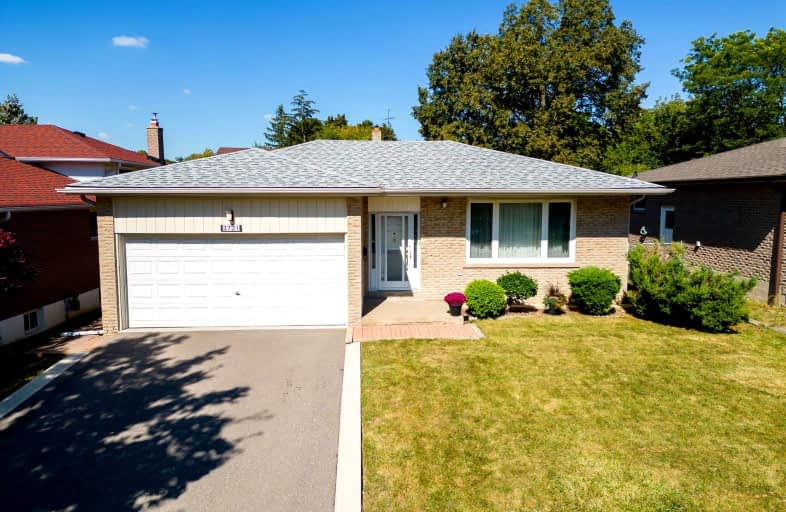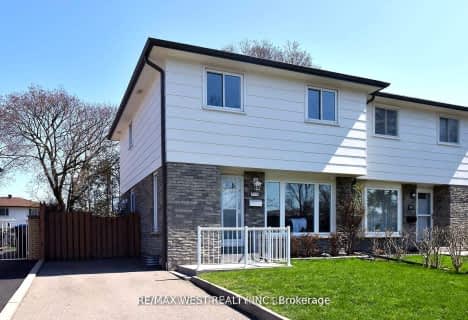Somewhat Walkable
- Some errands can be accomplished on foot.
Good Transit
- Some errands can be accomplished by public transportation.
Bikeable
- Some errands can be accomplished on bike.

St David of Wales Separate School
Elementary: CatholicSt Mark Separate School
Elementary: CatholicSt Gerard Separate School
Elementary: CatholicEllengale Public School
Elementary: PublicQueenston Drive Public School
Elementary: PublicSpringfield Public School
Elementary: PublicErindale Secondary School
Secondary: PublicThe Woodlands Secondary School
Secondary: PublicSt Martin Secondary School
Secondary: CatholicFather Michael Goetz Secondary School
Secondary: CatholicSt Joseph Secondary School
Secondary: CatholicRick Hansen Secondary School
Secondary: Public-
Woodland Chase Park
Mississauga ON 2.1km -
South Common Park
Glen Erin Dr (btwn Burnhamthorpe Rd W & The Collegeway), Mississauga ON 3.15km -
Pheasant Run Park
4160 Pheasant Run, Mississauga ON L5L 2C4 3.39km
-
TD Bank Financial Group
3005 Mavis Rd, Mississauga ON L5C 1T7 2.83km -
CIBC
1 City Centre Dr (at Robert Speck Pkwy.), Mississauga ON L5B 1M2 4.31km -
Scotiabank
3295 Kirwin Ave, Mississauga ON L5A 4K9 4.46km
- 3 bath
- 3 bed
- 1100 sqft
3328 Chokecherry Crescent, Mississauga, Ontario • L5L 1A9 • Erin Mills
- 2 bath
- 3 bed
- 1100 sqft
4153 Sandover Court North, Mississauga, Ontario • L5C 3K8 • Creditview
- 3 bath
- 3 bed
- 1100 sqft
4057 Taffey Crescent, Mississauga, Ontario • L5L 2A6 • Erin Mills














