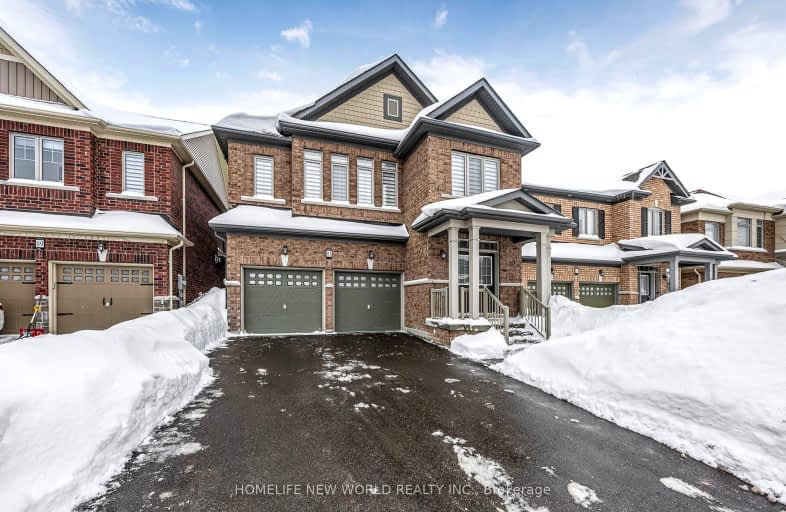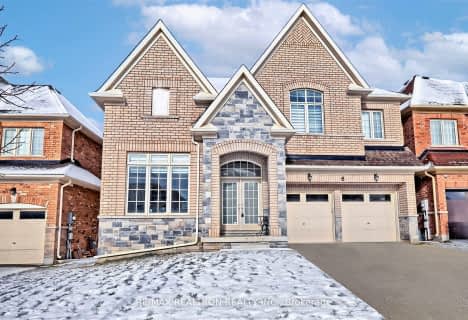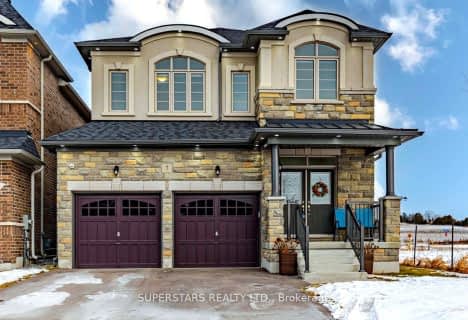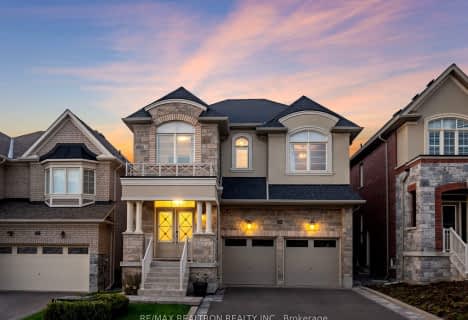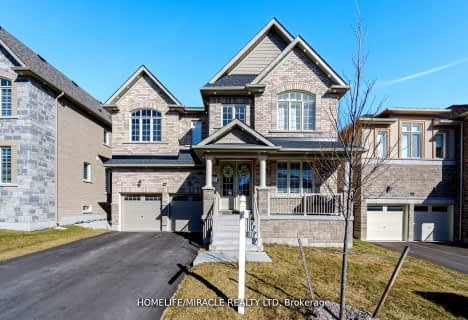Car-Dependent
- Almost all errands require a car.
Somewhat Bikeable
- Almost all errands require a car.

Queensville Public School
Elementary: PublicÉÉC Jean-Béliveau
Elementary: CatholicGood Shepherd Catholic Elementary School
Elementary: CatholicHolland Landing Public School
Elementary: PublicOur Lady of Good Counsel Catholic Elementary School
Elementary: CatholicSharon Public School
Elementary: PublicOur Lady of the Lake Catholic College High School
Secondary: CatholicDr John M Denison Secondary School
Secondary: PublicSacred Heart Catholic High School
Secondary: CatholicSir William Mulock Secondary School
Secondary: PublicHuron Heights Secondary School
Secondary: PublicNewmarket High School
Secondary: Public-
Valleyview Park
175 Walter English Dr (at Petal Av), East Gwillimbury ON 0.53km -
George Richardson Park
Bayview Pky, Newmarket ON L3Y 3P8 5.86km -
Charles E Boyd park
Crowder, Newmarket 7.22km
-
TD Bank Financial Group
18154 Yonge St, East Gwillimbury ON L9N 0J3 6.16km -
TD Bank Financial Group
1155 Davis Dr, Newmarket ON L3Y 8R1 6.5km -
TD Bank Financial Group
1111 Davis Dr, Newmarket ON L3Y 8X2 6.53km
- — bath
- — bed
- — sqft
92 Forest Edge Crescent East, East Gwillimbury, Ontario • L9N 1R8 • Holland Landing
- 4 bath
- 4 bed
- 2500 sqft
251 Sharon Creek Drive, East Gwillimbury, Ontario • L9N 0P5 • Sharon
- 3 bath
- 4 bed
- 2000 sqft
1630 Mount Albert Road, East Gwillimbury, Ontario • L0G 1V0 • Sharon
- 4 bath
- 4 bed
- 3000 sqft
82 Kentledge Avenue, East Gwillimbury, Ontario • L9N 0V9 • Holland Landing
- 4 bath
- 4 bed
- 3000 sqft
128 Ben Sinclair Avenue, East Gwillimbury, Ontario • L9N 0Z2 • Queensville
- 5 bath
- 4 bed
- 2500 sqft
62 Blazing Star Street, East Gwillimbury, Ontario • L9N 0S1 • Queensville
- 5 bath
- 5 bed
143 Kenneth Rogers Crescent, East Gwillimbury, Ontario • L9S 0S1 • Queensville
