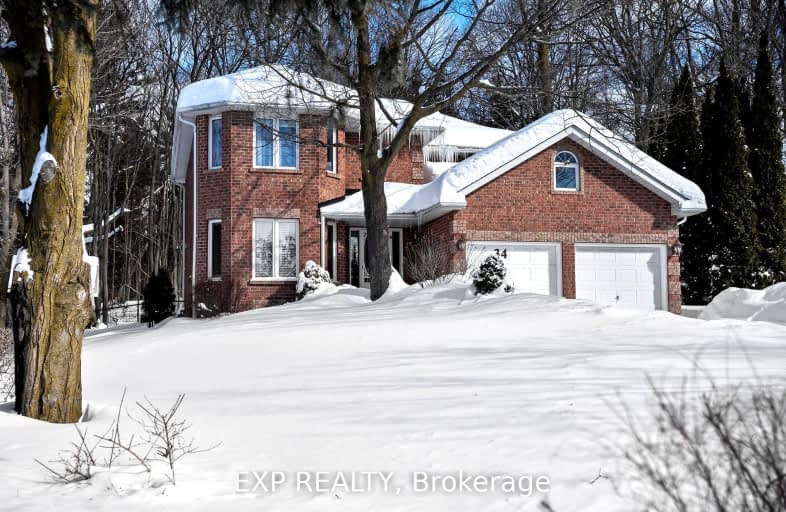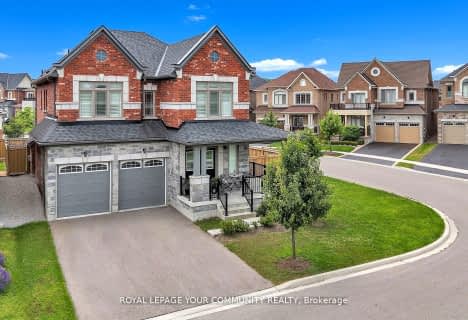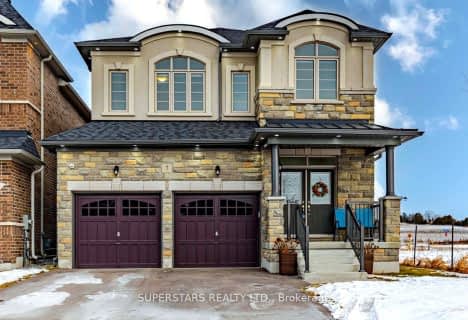Car-Dependent
- Most errands require a car.
Somewhat Bikeable
- Almost all errands require a car.

ÉÉC Jean-Béliveau
Elementary: CatholicGood Shepherd Catholic Elementary School
Elementary: CatholicHolland Landing Public School
Elementary: PublicPark Avenue Public School
Elementary: PublicPoplar Bank Public School
Elementary: PublicPhoebe Gilman Public School
Elementary: PublicBradford Campus
Secondary: PublicDr John M Denison Secondary School
Secondary: PublicSacred Heart Catholic High School
Secondary: CatholicSir William Mulock Secondary School
Secondary: PublicHuron Heights Secondary School
Secondary: PublicNewmarket High School
Secondary: Public-
Anchor Park
East Gwillimbury ON 0.48km -
Valleyview Park
175 Walter English Dr (at Petal Av), East Gwillimbury ON 3.49km -
Harvest Hills Park
Woodspring Ave (Harvest Hills), East Gwillimbury ON 4.39km
-
TD Canada Trust ATM
130 Davis Dr, Newmarket ON L3Y 2N1 5.87km -
Scotiabank
76 Holland St W, Bradford West Gwillimbury ON 6.21km -
TD Bank Financial Group
1155 Davis Dr, Newmarket ON L3Y 8R1 6.64km
- 4 bath
- 4 bed
125 Silk Twist Drive, East Gwillimbury, Ontario • L9N 0W1 • Holland Landing
- 5 bath
- 4 bed
- 3000 sqft
28 John Smith Street, East Gwillimbury, Ontario • L9N 0S7 • Holland Landing
- 5 bath
- 4 bed
- 2500 sqft
60 Charlotte Abbey Drive, East Gwillimbury, Ontario • L9N 1G5 • Holland Landing
- 5 bath
- 4 bed
- 3000 sqft
39 HOLLAND VISTA Street, East Gwillimbury, Ontario • L9N 0T2 • Holland Landing
- 6 bath
- 4 bed
24 Richard Boyd Drive, East Gwillimbury, Ontario • L9N 0S6 • Holland Landing
- 4 bath
- 4 bed
69 Frank Kelly Drive, East Gwillimbury, Ontario • L9N 0V2 • Holland Landing
- 4 bath
- 4 bed
- 2000 sqft
86 Watershed Gate, East Gwillimbury, Ontario • L9N 0Y2 • Queensville
- 4 bath
- 5 bed
- 3000 sqft
26 Concert Hill Way, East Gwillimbury, Ontario • L9N 0W9 • Holland Landing
- 3 bath
- 4 bed
- 2000 sqft
88 Oriole Drive, East Gwillimbury, Ontario • L9N 1H3 • Holland Landing
- 4 bath
- 4 bed
- 2500 sqft
78 Prunella Crescent, East Gwillimbury, Ontario • L9N 0S7 • Holland Landing
- 4 bath
- 4 bed
- 2500 sqft
54 Angus Morton Crescent, East Gwillimbury, Ontario • L9N 1S4 • Queensville






















