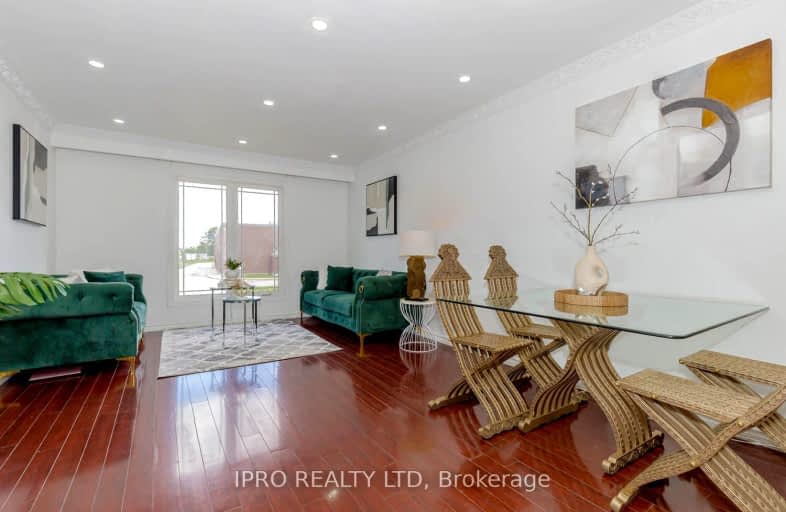Car-Dependent
- Most errands require a car.
49
/100
Good Transit
- Some errands can be accomplished by public transportation.
52
/100
Bikeable
- Some errands can be accomplished on bike.
55
/100

St Raphael School
Elementary: Catholic
1.21 km
Corliss Public School
Elementary: Public
0.71 km
Lancaster Public School
Elementary: Public
1.59 km
Brandon Gate Public School
Elementary: Public
0.18 km
Darcel Avenue Senior Public School
Elementary: Public
0.63 km
Holy Cross School
Elementary: Catholic
0.95 km
Ascension of Our Lord Secondary School
Secondary: Catholic
1.24 km
Holy Cross Catholic Academy High School
Secondary: Catholic
5.06 km
Father Henry Carr Catholic Secondary School
Secondary: Catholic
4.18 km
North Albion Collegiate Institute
Secondary: Public
4.98 km
West Humber Collegiate Institute
Secondary: Public
4.55 km
Lincoln M. Alexander Secondary School
Secondary: Public
0.83 km
-
Richview Barber Shop
Toronto ON 9.03km -
Cruickshank Park
Lawrence Ave W (Little Avenue), Toronto ON 10.14km -
York Lions Stadium
Ian MacDonald Blvd, Toronto ON 11.98km
-
RBC Royal Bank
6140 Hwy 7, Woodbridge ON L4H 0R2 4.78km -
TD Bank Financial Group
3978 Cottrelle Blvd, Brampton ON L6P 2R1 6.07km -
TD Bank Financial Group
2038 Kipling Ave, Rexdale ON M9W 4K1 6.43km













