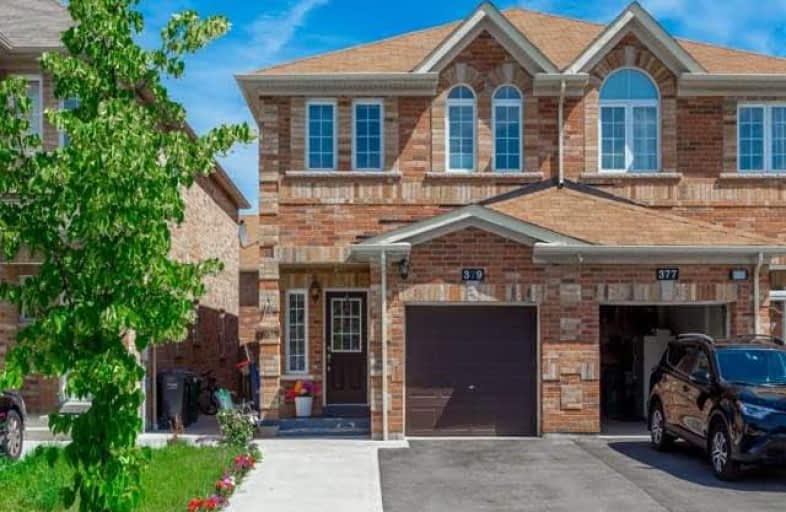Removed on Aug 18, 2018
Note: Property is not currently for sale or for rent.

-
Type: Semi-Detached
-
Style: 2-Storey
-
Size: 1500 sqft
-
Lot Size: 22.31 x 111 Feet
-
Age: No Data
-
Taxes: $4,424 per year
-
Days on Site: 52 Days
-
Added: Sep 07, 2019 (1 month on market)
-
Updated:
-
Last Checked: 2 months ago
-
MLS®#: W4174454
-
Listed By: Century 21 president realty inc., brokerage
Immaculate 4 Bedroom Semi,Fully Upgraded With Open Concept Layout,Dark Stained Oak Staires/Pickets,Hardwood Floor In Living/Family/Dinning Room,Backsplash And Extended Kitchen Cabinets,9 Feet Ceiling,Laundry On Second Floor,Close To School,Grocery Stores,407, Transit And Other Amenities..
Extras
S/S Fridge,Stove,B/I Dish Washer(2018),Washer (2018),Dryer(2018),All Electrical Fixtures,Window Coverings,All Information Provided By Seller Deemed To Be Correct,Buy Buyer Or Buyer Agent To Verify All .
Property Details
Facts for 379 Comiskey Crescent, Mississauga
Status
Days on Market: 52
Last Status: Terminated
Sold Date: Jun 13, 2025
Closed Date: Nov 30, -0001
Expiry Date: Sep 27, 2018
Unavailable Date: Aug 18, 2018
Input Date: Jun 27, 2018
Prior LSC: Listing with no contract changes
Property
Status: Sale
Property Type: Semi-Detached
Style: 2-Storey
Size (sq ft): 1500
Area: Mississauga
Community: Meadowvale Village
Availability Date: 60 To90
Inside
Bedrooms: 4
Bathrooms: 3
Kitchens: 1
Rooms: 8
Den/Family Room: Yes
Air Conditioning: Central Air
Fireplace: No
Laundry Level: Upper
Central Vacuum: N
Washrooms: 3
Utilities
Gas: Yes
Telephone: Yes
Building
Basement: Full
Heat Type: Forced Air
Heat Source: Gas
Exterior: Brick
Elevator: N
UFFI: No
Water Supply: Municipal
Special Designation: Unknown
Retirement: N
Parking
Driveway: Private
Garage Spaces: 1
Garage Type: Built-In
Covered Parking Spaces: 3
Total Parking Spaces: 3
Fees
Tax Year: 2018
Tax Legal Description: Part Lot 119,Plan 43M1759
Taxes: $4,424
Highlights
Feature: Park
Feature: Public Transit
Feature: School
Land
Cross Street: Derry/Mclaughlin
Municipality District: Mississauga
Fronting On: North
Pool: None
Sewer: Sewers
Lot Depth: 111 Feet
Lot Frontage: 22.31 Feet
Acres: < .50
Zoning: Residential
Additional Media
- Virtual Tour: http://houssmax.ca/vtournb/c1210738
Rooms
Room details for 379 Comiskey Crescent, Mississauga
| Type | Dimensions | Description |
|---|---|---|
| Living Main | 2.74 x 7.30 | Hardwood Floor, Combined W/Dining, Open Concept |
| Dining Main | 2.74 x 7.30 | Hardwood Floor, Breakfast Bar, Open Concept |
| Family Main | 2.74 x 4.20 | Hardwood Floor, Combined W/Dining, Large Window |
| Breakfast Main | 2.30 x 4.20 | Ceramic Floor, W/O To Garden, O/Looks Backyard |
| Kitchen Main | 2.30 x 2.67 | Ceramic Floor, Backsplash, Stainless Steel Appl |
| Master 2nd | 5.20 x 4.20 | Broadloom, 4 Pc Ensuite, W/I Closet |
| 2nd Br 2nd | 2.70 x 2.90 | Broadloom, Closet, Window |
| 3rd Br 2nd | 2.50 x 3.20 | Broadloom, Closet, Window |
| 4th Br 2nd | 5.70 x 4.20 | Broadloom, W/I Closet, Window |
| Laundry 2nd | - | Ceramic Floor |
| XXXXXXXX | XXX XX, XXXX |
XXXXXXX XXX XXXX |
|
| XXX XX, XXXX |
XXXXXX XXX XXXX |
$XXX,XXX | |
| XXXXXXXX | XXX XX, XXXX |
XXXX XXX XXXX |
$XXX,XXX |
| XXX XX, XXXX |
XXXXXX XXX XXXX |
$XXX,XXX |
| XXXXXXXX XXXXXXX | XXX XX, XXXX | XXX XXXX |
| XXXXXXXX XXXXXX | XXX XX, XXXX | $779,999 XXX XXXX |
| XXXXXXXX XXXX | XXX XX, XXXX | $567,000 XXX XXXX |
| XXXXXXXX XXXXXX | XXX XX, XXXX | $569,900 XXX XXXX |

École élémentaire École élémentaire Le Flambeau
Elementary: PublicPauline Vanier Catholic Elementary School
Elementary: CatholicSt Veronica Elementary School
Elementary: CatholicDerry West Village Public School
Elementary: PublicCherrytree Public School
Elementary: PublicDavid Leeder Middle School
Elementary: PublicPeel Alternative North
Secondary: PublicÉSC Sainte-Famille
Secondary: CatholicBrampton Centennial Secondary School
Secondary: PublicMississauga Secondary School
Secondary: PublicSt Marcellinus Secondary School
Secondary: CatholicTurner Fenton Secondary School
Secondary: Public- 2 bath
- 4 bed
12 Parkend Avenue, Brampton, Ontario • L6Y 1B2 • Brampton South



