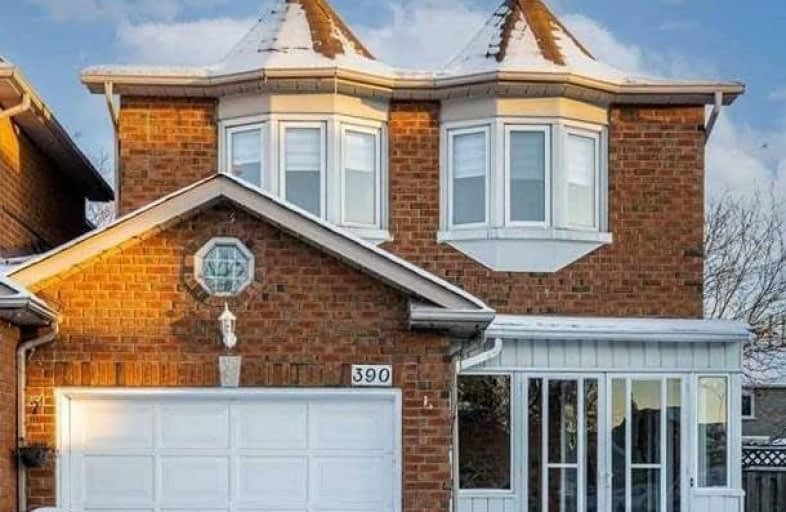Car-Dependent
- Most errands require a car.
28
/100
Good Transit
- Some errands can be accomplished by public transportation.
57
/100
Bikeable
- Some errands can be accomplished on bike.
57
/100

St Hilary Elementary School
Elementary: Catholic
0.46 km
St Matthew Separate School
Elementary: Catholic
0.95 km
Cooksville Creek Public School
Elementary: Public
0.73 km
Huntington Ridge Public School
Elementary: Public
1.06 km
Champlain Trail Public School
Elementary: Public
0.97 km
Fairwind Senior Public School
Elementary: Public
0.23 km
The Woodlands Secondary School
Secondary: Public
4.76 km
Father Michael Goetz Secondary School
Secondary: Catholic
3.44 km
St Joseph Secondary School
Secondary: Catholic
3.06 km
Mississauga Secondary School
Secondary: Public
3.80 km
Rick Hansen Secondary School
Secondary: Public
2.11 km
St Francis Xavier Secondary School
Secondary: Catholic
1.02 km
-
Fairwind Park
181 Eglinton Ave W, Mississauga ON L5R 0E9 0.68km -
Mississauga Valley Park
1275 Mississauga Valley Blvd, Mississauga ON L5A 3R8 3.55km -
Erindale Park
1695 Dundas St W (btw Mississauga Rd. & Credit Woodlands), Mississauga ON L5C 1E3 5.7km
-
Scotiabank
100 City Centre Dr (in Square One), Mississauga ON L5B 2C9 2.24km -
Citi
5900 Hurontario St (Britania), Mississauga ON L5R 0B8 2.32km -
Scotiabank
2 Robert Speck Pky (Hurontario), Mississauga ON L4Z 1H8 2.5km
$
$3,499
- 3 bath
- 4 bed
- 2000 sqft
71 Preston Meadow Avenue, Mississauga, Ontario • L4Z 0C3 • Hurontario













