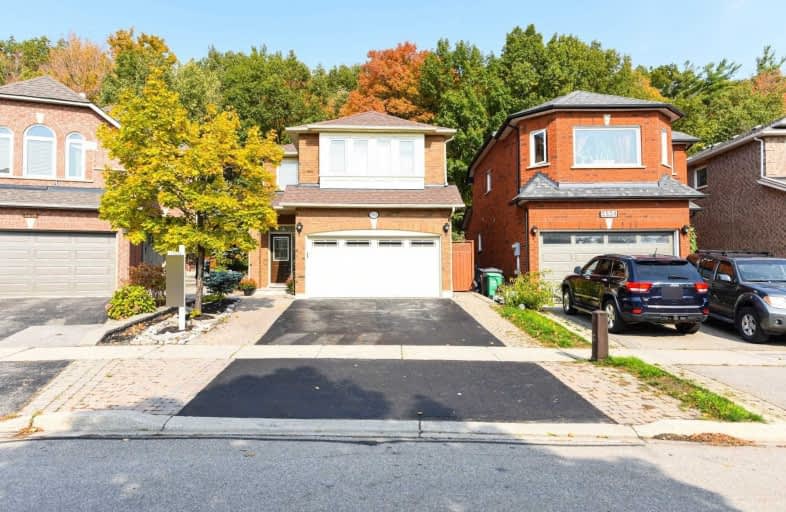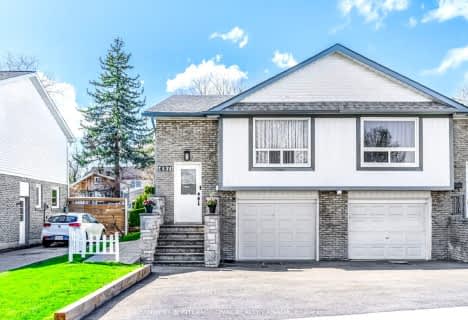
St Jude School
Elementary: Catholic
1.16 km
Cooksville Creek Public School
Elementary: Public
1.83 km
Nahani Way Public School
Elementary: Public
1.05 km
Bristol Road Middle School
Elementary: Public
0.85 km
San Lorenzo Ruiz Elementary School
Elementary: Catholic
0.91 km
Barondale Public School
Elementary: Public
0.66 km
John Cabot Catholic Secondary School
Secondary: Catholic
3.04 km
Philip Pocock Catholic Secondary School
Secondary: Catholic
2.39 km
Father Michael Goetz Secondary School
Secondary: Catholic
4.88 km
Mississauga Secondary School
Secondary: Public
3.82 km
Rick Hansen Secondary School
Secondary: Public
4.44 km
St Francis Xavier Secondary School
Secondary: Catholic
1.39 km
$
$1,299,000
- 4 bath
- 3 bed
- 2000 sqft
4488 Gullfoot Circle, Mississauga, Ontario • L4Z 2J2 • Hurontario
$
$1,425,000
- 4 bath
- 4 bed
- 2500 sqft
5249 Champlain Trail, Mississauga, Ontario • L5R 2Z2 • East Credit
$
$999,000
- 3 bath
- 3 bed
- 1500 sqft
914 Francine Crescent, Mississauga, Ontario • L5V 0E2 • East Credit














